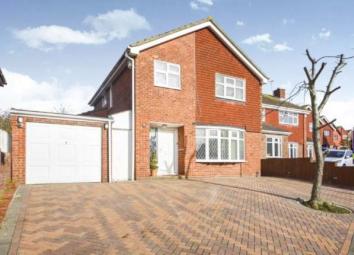Property for sale in Basildon SS13, 4 Bedroom
Quick Summary
- Property Type:
- Property
- Status:
- For sale
- Price
- £ 450,000
- Beds:
- 4
- Baths:
- 2
- Recepts:
- 2
- County
- Essex
- Town
- Basildon
- Outcode
- SS13
- Location
- Pitsea, Basildon, Essex SS13
- Marketed By:
- Abbotts - Basildon Sales
- Posted
- 2024-05-16
- SS13 Rating:
- More Info?
- Please contact Abbotts - Basildon Sales on 01268 810660 or Request Details
Property Description
Internally the property has been maintained to a high standard and offers a host of fine features. To the ground floor the property boasts a sizeable lounge that flows through to the dining room and conservatory creating a lovely area for entertaining family and friends. The properties modern kitchen features built in units to the wall and base as well as an island serving as a breakfast bar. There's also a downstairs WC while to the first floor there's a family bathroom the morning rush couldn't be easier. With four bedrooms all spread across the first floor two of which are double bedrooms with there own en-suite shower rooms. Externally the property offers a low maintenance rear garden that benefits from a stunning decking area perfect for relaxing in the evening and is barely overlooked. There's also a workshop to the rear and a shed with its own power supply. To the front of the property there's off street parking for numerous vehicles and a detached garage.
No onward chain
Planning permission for a double storey extension
Off street parking and a garage
Sought after Eversley location
Close proximity to a mainline train station into London
Downstairs WC, family bathroom and two en-suites
Three reception rooms
4 generous sized bedrooms
Detached house
Low maintenance landscaped garden with a workshop
Property Location
Marketed by Abbotts - Basildon Sales
Disclaimer Property descriptions and related information displayed on this page are marketing materials provided by Abbotts - Basildon Sales. estateagents365.uk does not warrant or accept any responsibility for the accuracy or completeness of the property descriptions or related information provided here and they do not constitute property particulars. Please contact Abbotts - Basildon Sales for full details and further information.


