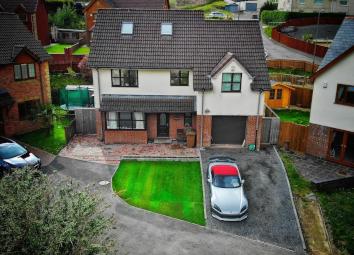Property for sale in Bargoed CF81, 4 Bedroom
Quick Summary
- Property Type:
- Property
- Status:
- For sale
- Price
- £ 280,000
- Beds:
- 4
- Baths:
- 1
- Recepts:
- 1
- County
- Caerphilly
- Town
- Bargoed
- Outcode
- CF81
- Location
- Ogilvie Court, Deri, Bargoed CF81
- Marketed By:
- Parkmans
- Posted
- 2024-04-18
- CF81 Rating:
- More Info?
- Please contact Parkmans on 01495 522003 or Request Details
Property Description
Parkman's are delighted to offer for sale this four bedroom detached executive property situated in the village of Deri, within close proximity to all local amenities, schools and Park Cwm Darren Country Park.
The property briefly comprises of lounge, fitted kitchen, utility with door leading to garage and cloakroom WC. The first floor of the property consists of three bedrooms, master with dressing room, and bedroom two with
en- suite facilities.
The second floor a spacious bedroom with velux windows and storage room. The property benefits from gas central heating, double glazing throughout, alarm system and garage with electric roller shutter door.
This property will make a lovely family home and is available with no onward chain.
Call Parkman's today on .
Entrance Hallway
Double glazed window to front aspect, emulsion finish to walls and ceiling, radiator, laminate to flooring.
Lounge (7.81 x 4.22 (25'7" x 13'10"))
Double glazed bay window to front aspect, patio door to rear, fire surround, emulsion finish to walls and ceiling, 2 x radiators, carpet to flooring.
Kitchen (5.11 x 2.87 (16'9" x 9'4"))
Door and double glazed window to rear aspect, fitted kitchen with matching floor and wall units, Rangemaster cooker with extractor fan, emulsion finish to walls and ceiling, tiles to splash back and flooring.
Utility
Double glazed window to rear aspect, emulsion finish to walls and ceiling, tiles to splash back, integral door leading to garage.
Ground Floor Wc (2.06 x 0.94 (6'9" x 3'1"))
Low level WC, wash hand basin, emulsion finish to walls and ceiling, tiles to splash-back, radiator.
First Floor
Landing
Emulsion finish to walls and ceiling, radiator, door to storage cupboard, carpet to flooring.
Bedroom Room One (6.52 x 3.57 (21'4" x 11'8"))
Double glazed window to front aspect, velux window, emulsion finish to walls and ceiling, radiator, carpet to flooring, attic with pull down ladder, entrance to walk in wardrobe.
Dressing Room (3.56 x 1.98 (11'8" x 6'5"))
Emulsion finish to walls and ceiling, carpet to flooring.
Bedroom Two (4.24 x 2.89 (13'10" x 9'5"))
Double glazed window to front aspect, emulsion finish to walls and ceiling, radiator, carpet to flooring, door leading to shower room.
Ensuite (1.85 x 0.88 (6'0" x 2'10"))
Wash hand basin, separate shower enclosure, emulsion and tiles to walls, emulsion finish to ceiling.
Bedroom Three (3.33 x 3.09 (10'11" x 10'1"))
Double glazed window to rear aspect, emulsion finish to walls and ceiling, radiator, carpet to flooring.
Family Bathroom (3.05 x 1.77 (10'0" x 5'9"))
Doubled glazed window to rear aspect, panelled bath, low level WC, wash hand basin, glass shower enclosure with wet room flooring, heated towel rail, tiles to walls, PVC panelling to shower.
Second Floor
Bedroom Four (4.79 x 4.36 (15'8" x 14'3"))
Three velux windows, emulsion finish to walls and ceiling, carpet to flooring, radiator, storage into eves.
Externally
Front:
Garage with electric roller shutter doors. Power points and door leading to utility room. Driveway for parking for two vehicles, block paved area and low maintenance artificial grass. Views overlooking the beautiful surrounding countryside.
Rear:
Enclosed rear garden with lawn and decking area with access to both sides of the property.
Epc Applied For
Property Location
Marketed by Parkmans
Disclaimer Property descriptions and related information displayed on this page are marketing materials provided by Parkmans. estateagents365.uk does not warrant or accept any responsibility for the accuracy or completeness of the property descriptions or related information provided here and they do not constitute property particulars. Please contact Parkmans for full details and further information.

