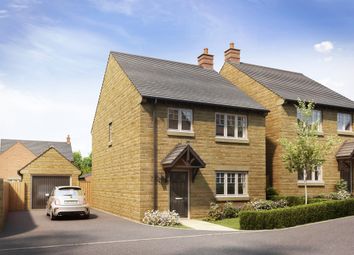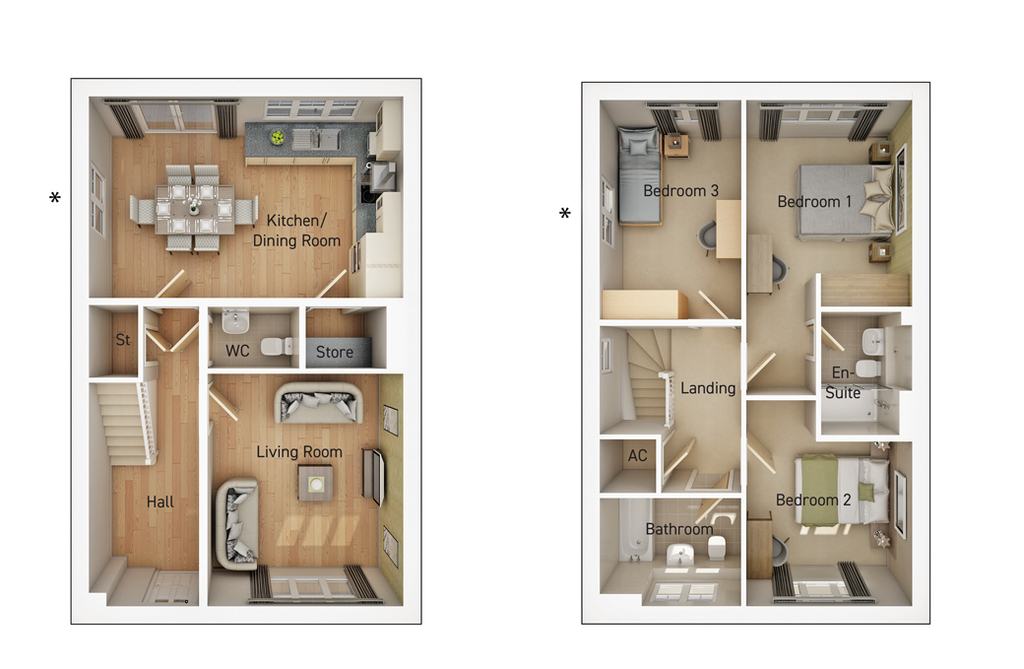Property for sale in Banbury OX15, 3 Bedroom
Quick Summary
- Property Type:
- Property
- Status:
- For sale
- Price
- £ 360,000
- Beds:
- 3
- Recepts:
- 2
- County
- Oxfordshire
- Town
- Banbury
- Outcode
- OX15
- Location
- "The Langford" at Oxford Road, Bodicote, Banbury OX15
- Marketed By:
- Crest Nicholson - Iron Stone Place
- Posted
- 2024-04-29
- OX15 Rating:
- More Info?
- Please contact Crest Nicholson - Iron Stone Place on 01295 977906 or Request Details
Property Description
The Langford is a superb three bedroom detached home, with a spacious kitchen/dining room and living room on the ground floor. Upstairs the master bedroom is complete with an en-suite, whilst the further double and single bedroom share the family bathroom.
Rooms
Floor Plan
- Living Room (4.06m x 3.48m - 13' 04" x 11' 05")
- Kitchen/Dining (3.58m x 5.59m - 11' 09" x 18' 04")
- Bedroom 1 (3.68m x 2.95m - 12' 01" x 9' 08")
- Bedroom 2 (2.95m x 2.95m - 9' 08" x 9' 08")
- Bedroom 3 (3.91m x 2.51m - 12' 10" x 8' 03")
Specification
Kitchen
- Fully fitted kitchen with soft close doors and drawers
- Bosch four ring gas hob
- Bosch oven
- Bosch fully integrated dishwasher*
- Bosch fully integrated fridge/freezer*
- Flooring to kitchen area
*Applies to premier specification homes only. Please speak to your Sales Advisor for further information.
Heating
- Myson gas fired central heating with thermostatic radiator valves
Bathroom, En-Suite and Cloakroom
- Thermostatic bath/mixer in chrome
- Full height Porcelanosa tiling to bath/shower enclosure
- Heated chrome towel rail to bathroom and en-suite
- Flooring
Joinery
- Full height sliding wardrobe to master bedroom*
*Applies to Premier Specification homes only. Please speak to your Sales Advisor for further details.
Electrical
- Low energy lighting system throughout
- Low energy LED downlighters fitted to the bathroom, en-suite and cloakroom*
- TV/FM/Satellite connections fitted in the living room and bedroom 1
- Shaver sockets fitted in all bathrooms and en-suites
- Master telecom socket to hall, slave sockets to living room
- Wireless front door bell & sounder
*Applies to Premier Specification homes only. Please speak to your Sales Advisor for further details.
Exterior
- Landscaped front gardens
- Rear gardens top soiled and rotovated
- External tap
Security & Peace of Mind
- Grp multi-point locking front door with chrome ironmongery
- Upvc glazed windows with white ironmongery and lockable handles on ground floor
- Grp French doors with matching white ironmongery and multi-point locking
- Low energy security lighting to front and rear door
- Battery operated carbon monoxide detector; mains operated smoke detectors with battery back up
About Iron Stone Place
Phone & online appointments available. Enquire today
Our Sales Suites are closed at the current time. We are available online & via phone 10am-5pm Thursday to Monday
our beautiful four bedroom show home is available to view online! Call us at this fantastic development to book an appointment!
Situated in the attractive north Oxfordshire village of Bodicote, Iron Stone Place is beautifully placed for idyllic family living.
This stunning new development is located just 2 miles south of the centre of Banbury and benefits from excellent transport links to the M40 and Banbury train station.
Bodicote village boasts an array of amenities including two public houses, an Indian restaurant, hairdressing salon, farmshop and a post office. Iron Stone Place is the perfect place to relax with Bannatyne Health Club and Spa right on your doorstep. The family favourite Banbury Bowl has recently reopened following a refurbishment and is a popular destination.
Based on over 50 years’ experience of creating award-winning homes and vibrant mixed-use developments, Crest Nicholson has long realised that bricks and mortar are just part of creating an area’s most sought after address.
Leisure
- Recreation: Marks & Spencer Banbury
- Recreation: Odeon Cinema
- Recreation: Bannatyne Health Club and Spa
- Restaurant: The Spice Room
- Bar: Plough Inn
- Bar: Horse & Jockey
Education
- Primary School: The Grange Community Primary School
- Secondary School: Blessed George Napier Catholic School and Sports College
Shopping
- Supermarket: Sainsbury's
Transport
- Train: Banbury Train Station
Opening Hours
The Sales & marketing suite opening hours: Mon-Sun Closed
Disclaimer
Images depict typical Crest Nicholson house type. All room dimensions are subject to +/- 50mm (2") tolerance. This information is for guidance only and does not form any part of any contract or constitute a warranty. All information correct at time of publication and is subject to change. Please check specification by contacting the development directly. The images shown are indicative only and may include optional upgrades at an additional cost.
Property Location
Marketed by Crest Nicholson - Iron Stone Place
Disclaimer Property descriptions and related information displayed on this page are marketing materials provided by Crest Nicholson - Iron Stone Place. estateagents365.uk does not warrant or accept any responsibility for the accuracy or completeness of the property descriptions or related information provided here and they do not constitute property particulars. Please contact Crest Nicholson - Iron Stone Place for full details and further information.


