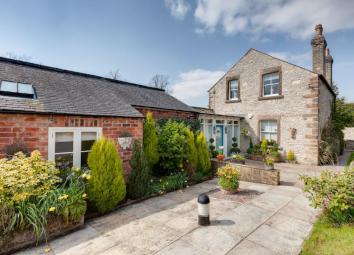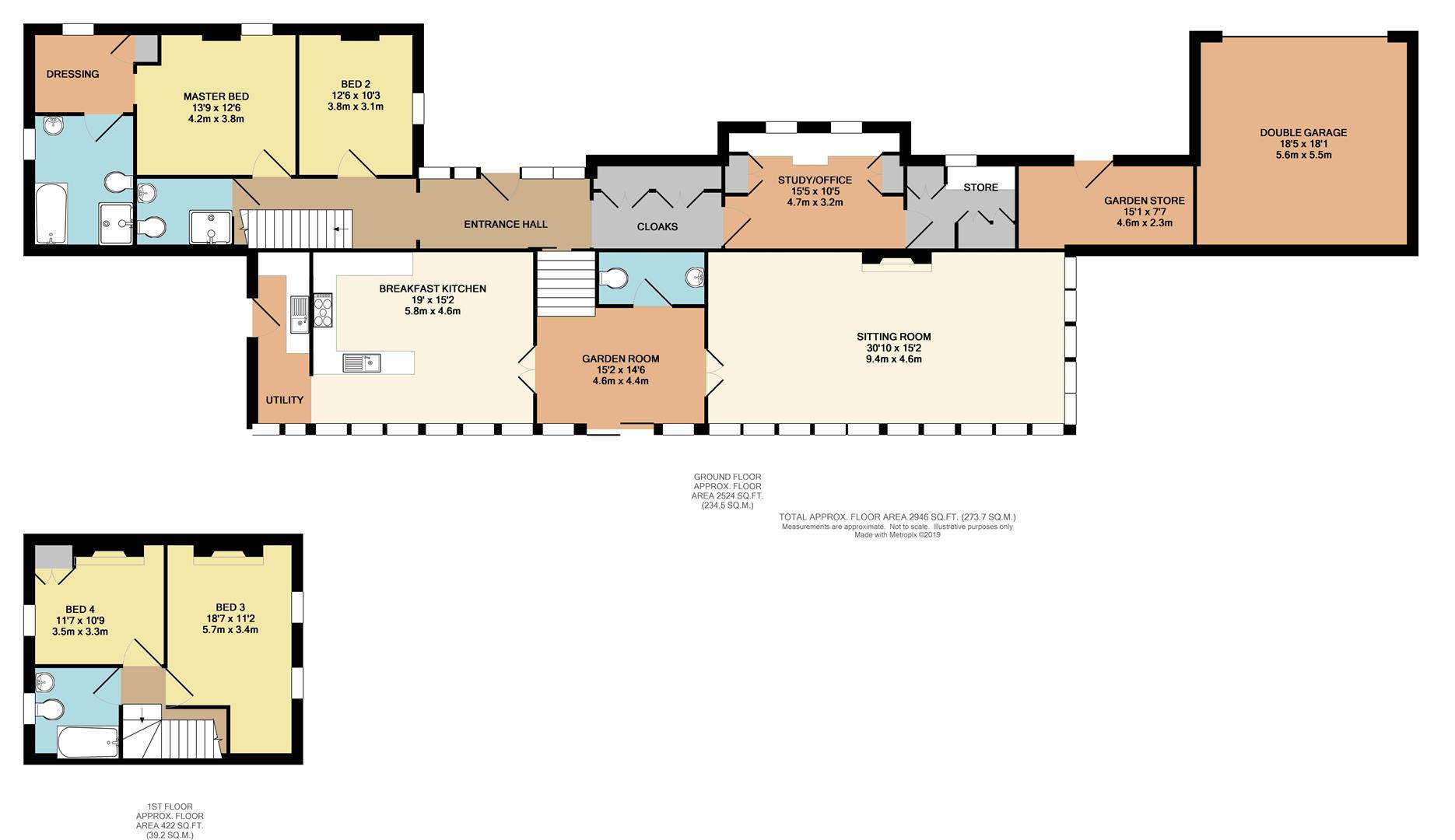Property for sale in Bakewell DE45, 4 Bedroom
Quick Summary
- Property Type:
- Property
- Status:
- For sale
- Price
- £ 1,250,000
- Beds:
- 4
- Baths:
- 3
- Recepts:
- 3
- County
- Derbyshire
- Town
- Bakewell
- Outcode
- DE45
- Location
- Honeypot Cottage, Burre Close, Bakewell DE45
- Marketed By:
- Blenheim Park Estates
- Posted
- 2024-04-01
- DE45 Rating:
- More Info?
- Please contact Blenheim Park Estates on 0114 446 9290 or Request Details
Property Description
Honeypot Cottage is an immaculately presented four bedroomed family home commanding spectacular views of the picturesque market town of Bakewell.
This outstanding property has been converted and extended from a former gardeners cottage to create exceptional living spaces, which celebrate a sublime mix of traditional and contemporary architecture.
The property has been designed to maximise the light and views across the southwesterly facing gardens and the superb views of Bakewell. The sitting room, garden room and breakfast kitchen have been sited to the rear of the property and the bedrooms, entrance hall and office/study have been located to the front of the property in the original cottage, dating back to 1830.
Situated close to the historic market town of Bakewell, within a short walking distance of fantastic local amenities including café’s, restaurants, independent shops and public houses. The property also falls within the catchment area for superb local schooling, including the renowned Lady Manners secondary school and also having beautiful country walks from the doorstep with the Monsal cycle and walking trail being just a 5-minute walk from the property. Also having convenient transport links to Sheffield, Nottingham and Manchester.
It is seldom that a property with this location and quality comes to the open market and viewing with a Blenheim Park Estates Sales Consultant is strongly recommended to fully appreciate the quality of accommodation on offer.
The property briefly comprises on the ground floor: Entrance hall, cloakroom, study/office, store, inner hallway, bedroom 2, master bedroom, dressing room, master en-suite, shower room, garden room, WC, sitting room, breakfast kitchen and utility room.
On the first floor: Landing, bedroom 3, family bathroom and bedroom 4.
Outbuildings: Garden store, double garage, gazebo and a gardeners WC.
Ground Floor
A glazed timber entrance door opens to the:
Entrance Hall
A superb entrance hall provides a wonderful welcome to this unique property with front facing glazed panels, recessed lighting, exposed stonewalling and tiled flooring with underfloor heating. Wide openings lead to the inner hall and cloakroom and a feature sliding glass door provides access to the garden room.
Cloakroom
Having built-in storage cupboards with long hanging and storage shelves, pendant light point, wall light point and tiled flooring with underfloor heating.
Office/Study (4.7m 3.2m (15'5" 10'5"))
A substantial home office with front facing timber glazed windows, skylight, recessed lighting, halogen track lighting, a comprehensive range of fitted office furniture, telephone point and exposed oak timber flooring with under floor heating.
Store
A versatile room currently being used for storage, but could also be used as a second office or a library. Having a front facing timber glazed window, flush light point and fitted furniture with long hanging, shelving and storage drawers. Also having exposed oak timber flooring with underfloor heating.
Inner Hallway
From the entrance hall access can be gained to the inner hall, which leads to bedroom 2, the master bedroom suite and to the shower room. Having a pendant light point, wall mounted light points, central heating radiator and limestone tiled flooring. Also having a useful under stairs storage cupboard with a flush light point. There’s an additional under stairs storage cupboard, which houses the under floor heating valves, high-pressure water cylinder, electric consumer unit and having shelving for linen storage.
Shower Room
Having recessed lighting, wall mounted light point, chrome heated towel rail, extractor fan and limestone tiled flooring. There’s a Villeroy and Boch suite in white, which comprises of a low-level WC and a pedestal wash hand basin with a chrome mixer tap. To one corner, there’s a separate shower enclosure with a fitted shower and a glazed screen/door.
Bedroom 2 (3.8m x 3.1m (12'5" x 10'2"))
A good-sized double bedroom with a side-facing timber glazed sash window, recessed lighting, central heating radiator and a telephone point.
Master Bedroom (4.2m x 3.8m (13'9" x 12'5"))
A generously proportioned master bedroom with a side facing timber glazed sash window, recessed lighting, telephone point and a central heating radiator.
A wide opening provides access to the:
Dressing Room
Having a side facing timber double glazed sash window, recessed lighting, central heating radiator, useful storage cupboard with shelving and having ample space for free standing wardrobes.
Master En-Suite
Being partially tiled and having a side facing timber glazed sash window, rear facing timber glazed panel, recessed lighting, chrome heated towel rail and limestone tiled flooring with underfloor heating. There’s a Villeroy and Boch suite in white, which comprises of a low-level WC, a pedestal wash hand basin with a chrome mixer tap and a panelled bath with a chrome mixer tap and a hand shower facility. To one corner there’s a separate shower enclosure with a fitted shower and a glazed screen.
From the entrance hall oak stairs lead down to the:
Garden Room (4.6m x 4.4m (15'1" x 14'5"))
A superb versatile room with ample space for a good sized dining table. With a rear facing double glazed window and double glazed panels with remote controlled blinds. Also having a pendant light point, wall mounted light points, slate tiled flooring with underfloor heating and an air source heating/air conditioner with a decorative cover. Double doors with double glazed panels provide access to the rear gardens and double timber doors with glazed panels open to the sitting room, WC and the breakfast kitchen.
Wc
A superb versatile room with ample space for a good sized dining table. With a rear facing double glazed window and double glazed panels with remote controlled blinds. Also having a pendant light point, wall mounted light points, slate tiled flooring with underfloor heating and an air source heating/air conditioner with a decorative cover. Double doors with double glazed panels provide access to the rear gardens and double timber doors with glazed panels open to the sitting room, WC and the breakfast kitchen.
Sitting Room (9.4m x 4.6m (30'10" x 15'1"))
A light and spacious sitting room with rear and side facing double glazed windows and panels with remote controlled blinds and manual/automatic roof glass openers. Also having pendant light points, wall mounted light points, picture light points, fitted Laura Ashley display furniture and panelling, air vent, slate tiled flooring with underfloor heating and an air source heating/air conditioner within a decorative cabinet, a matching decorative cabinet has a concealed remote controlled pop-up television. The focal point of this exquisite room is the large French provincial sandstone decorative fireplace with a rustic stone face.
Breakfast Kitchen (5.8m x 4.6m)
The heart of the home is this generously proportioned breakfast kitchen with ample room for a breakfast/dining table and having rear facing double glazed windows and panels with remote controlled blinds and manual/automatic roof glass openers. Also having pendant light points, spotlights, wall mounted light points, TV aerial point, air source heating/air conditioner with a decorative cover and slate tiled flooring with under floor heating. There’s a comprehensive range of base/wall and drawer units with granite worktops/splashbacks with an inset 1.5 bowl stainless steel Rangemaster sink with a chrome mixer tap.
Appliances comprise of a Miele five-ring gas hob with an extractor hood and a Miele fan assisted oven and grill, Miele coffee machine, Miele steam oven, full height Miele fridge, full height Miele freezer and an integrated Miele dishwasher.
Utility Room
Continuing from the breakfast kitchen is a large galley style utility with rear facing double glazed windows and panels with remote controlled blinds. Also having partially tiled walls, wall mounted light points and slate tiled flooring with under floor heating. There’s a comprehensive range of base/wall and drawer units with granite worktops/splashbacks and a stainless steel sink with a chrome mixer tap. Also housing the gas combination boiler, an integrated Neff microwave oven and having space and provision for an automatic washing machine and a tumble dryer. A timber door with double glazed panels opens to the side of the property.
From the inner hallway, a staircase with a timber balustrade rises to the:
First Floor
Landing (5.7m x 3.4m (18'8" x 11'1"))
A generously proportioned double bedroom with two side facing timber glazed sash windows, recessed lighting, two central heating radiators, telephone point, a concealed remote controlled pop-up TV unit and an original cast iron open grate fireplace with a cast iron mantel and stone hearth.
Bedroom 3 (5.7m x 3.4m (18'8" x 11'1"))
A generously proportioned double bedroom with two side facing timber glazed sash windows, recessed lighting, two central heating radiators, telephone point, a concealed remote controlled pop-up TV unit and an original cast iron open grate fireplace with a cast iron mantel and stone hearth.
Bedroom 4 (3.5m x 3.3m (11'5" x 10'9"))
A double bedroom with a side facing timber glazed sash window, recessed lighting, fitted furniture with shelving and ample room for free standing wardrobes. The focal point of the room is the original cast iron open grate fireplace with a cast iron mantel and stone hearth.
Family Bathroom
Being partially tiled with limestone tiles and having a side facing timber glazed sash window, recessed lighting, chrome heated towel rail and limestone tiled flooring. Also having a Villeroy and Boch suite in white, which comprises of a low-level WC, pedestal wash hand basin with a chrome mixer tap and a panelled bath with a wall mounted shower and a glazed screen.
Exterior And Gardens
Honeypot Cottage is set well back from Burre Close behind timber entrance gates, which open to a large driveway, where access can be gained to a double garage and a parking area for several vehicles.
To the front, there’s a walled garden and planting scheme of mature trees and shrubs, which provide privacy and security. Also having a stone flagged terrace with external lighting and external power points providing access to the property’s main entrance door and to one side of the property.
Two gates open to communal grounds of approximately three acres with a gravel path providing a pleasant walk down to Bakewell town centre.
The immaculately manicured garden provides a beautiful backdrop to the property and offers seclusion and privacy with far reaching views of Bakewell. Having the benefit of a mature planting scheme with several evergreen and ornamental trees, extensive herbaceous and flowering borders, paved sun terraces, a garden gazebo, an ornamental pond, fruit trees and a fenced/gated vegetable plot and fruit garden.
Viewing's
Strictly by appointment with one of our sales consultants.
Note
All measurements are approximate. None of the services, fittings or appliances (if any), heating installations, plumbing or electrical systems have been tested and therefore no warranty can be given as to their working ability. All photography is for illustration purposes only.
Property Location
Marketed by Blenheim Park Estates
Disclaimer Property descriptions and related information displayed on this page are marketing materials provided by Blenheim Park Estates. estateagents365.uk does not warrant or accept any responsibility for the accuracy or completeness of the property descriptions or related information provided here and they do not constitute property particulars. Please contact Blenheim Park Estates for full details and further information.


