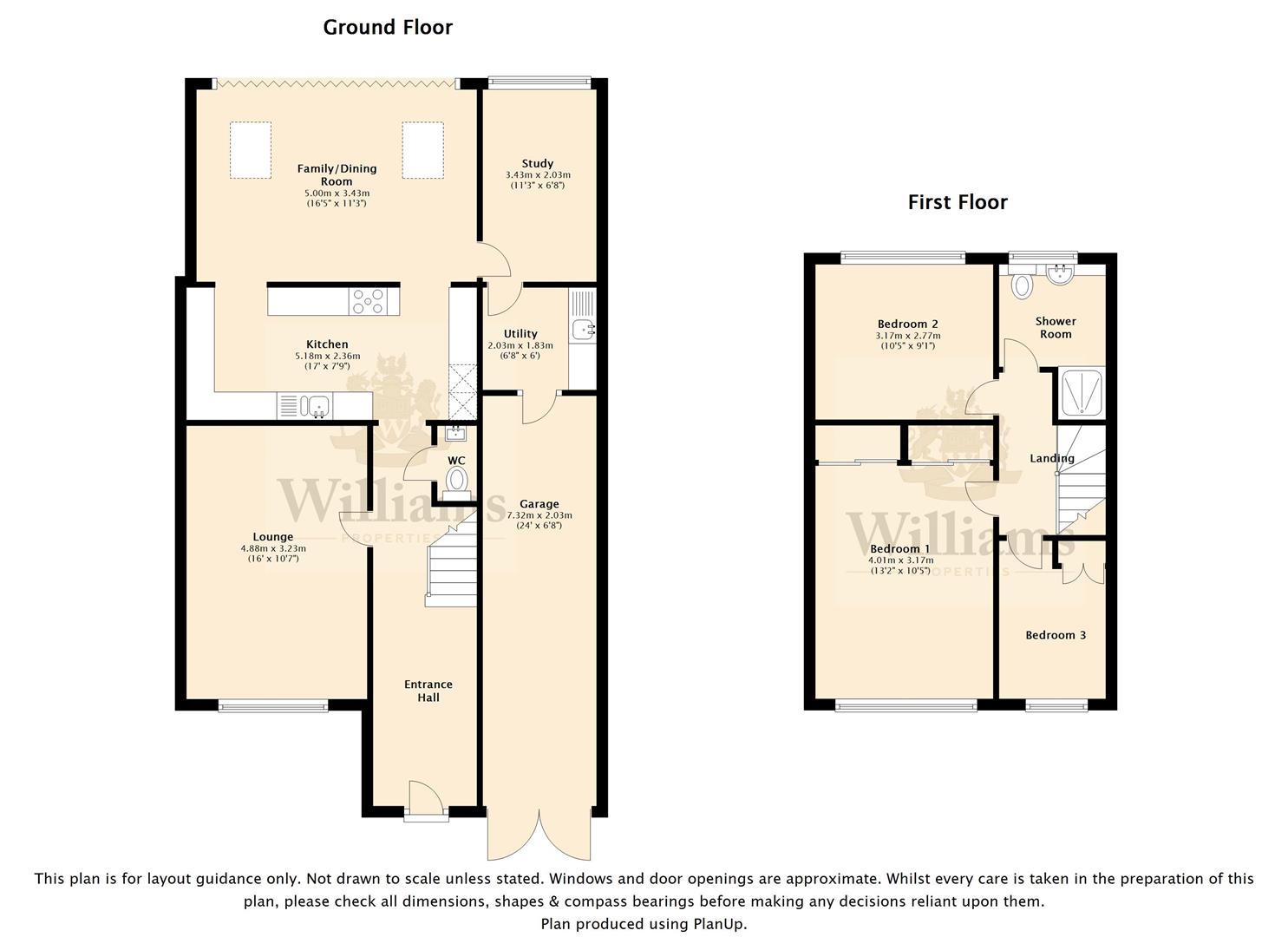Property for sale in Aylesbury HP19, 3 Bedroom
Quick Summary
- Property Type:
- Property
- Status:
- For sale
- Price
- £ 389,950
- Beds:
- 3
- Baths:
- 1
- Recepts:
- 2
- County
- Buckinghamshire
- Town
- Aylesbury
- Outcode
- HP19
- Location
- Rowland Way, Aylesbury HP19
- Marketed By:
- Williams
- Posted
- 2019-02-27
- HP19 Rating:
- More Info?
- Please contact Williams on 01296 537935 or Request Details
Property Description
Williams Properties are pleased to welcome this immaculate three bedroom semi detached property on the popular development of Hartwell, Aylesbury. The property has been finished to a high standard throughout and boasts an entrance hall, good size lounge, high specification kitchen, light and airy family/dining room, utility, downstairs cloakroom, study, two double bedrooms with a further single room, modern shower room, driveway for off road parking, garage and an enclosed rear garden. Viewing comes highly recommended on this fantastic family home.
Hartwell
Hartwell is a development on the West side of the town centre. The location is far enough out of town to avoid the hustle and bustle but close enough to walk to all of the centre's facilities including the college, rail links, shopping and leisure facilities. The position of the development lends itself well to vehicle access towards Thame/Oxford and linking up with the A41 towards Bicester. Primary Schools Bearbrook & Secondary Schools Quarrendon & Aylesbury Grammar Schools
Local Authority
Aylesbury Vale District Council
Council Tax
Band C
Services
All main services available
Entrance
Enter the property via a composite front door leading in to the entrance hall with doors leading off to the lounge, WC and kitchen. Stairs rise to the first floor.
Lounge
The lounge comprises of Oak flooring, light fitting to the ceiling, feature brick slip wall, television aerial point, UPVC window to the front aspect and space for a two piece suite and other furniture.
Kitchen
The kitchen is modern and comprises of Oak flooring, a range of base and wall mounted units, laminate work surfaces, glass splash backs, integrated five ring gas hob with extractor fan overhead, one and a half bowl sink with mixer tap, integrated oven, LED under unit spot lights, spot lights to the ceiling and space for a fridge freezer.
Family/Dining Room
The family/dining room comprises of Oak flooring, spot lights to ceiling, breakfast bar with two stalls, pendant light fittings, sky lights to the ceiling, space for a dining table with several chairs and bi folding doors to the rear garden letting in a great degree of natural light.
Wc
Comprising of Oak flooring, low level WC, one wall mounted radiator panel, wall mounted vanity mirror and a hand wash basin with storage cupboard.
Utility
The utility comprises of Oak flooring with a range of base and wall mounted units and space for a washing machine and tumble dryer. A door leads through to the garage.
Study
The study comprises of Oak flooring, light fitting to the ceiling, UPVC window to the rear aspect and space for a desk and other furniture.
Landing
The landing comprises of Oak flooring with doors leading off to all bedrooms and the shower room.
Bedroom One
Bedroom one comprises of Oak floor with a light fitting to the ceiling, one wall mounted radiator panel, mirrored integrated wardrobes down one wall, UPVC window to the front aspect, spot lights to the ceiling and ample space for a double bed and other furniture.
Bedroom Two
Bedroom two is a further good size room and comprises of Oak flooring, light fitting to the ceiling, one wall mounted radiator panel, UPVC window to the rear aspect and space for a double bed and other furniture.
Bedroom Three
Bedroom three comprises of Oak flooring with a light fitting to the ceiling, one wall mounted radiator panel, UPVC window to the rear aspect and space for a double bed and other furniture.
Shower Room
The shower room comprises of tiles laid to the floor with spot lights to the ceiling, large walk in rainfall shower, hand wash basin in vanity unit, low level WC, tiles to the wall surround, wall mounted vanity mirror and a UPVC modesty window to the rear aspect.
Rear Garden
The rear garden is fully enclosed and comprises of a patio area leading from the family/dining room with laid to lawn to the remainder and ample space for a range of garden apparatus.
Garage & Driveway
There is a driveway allowing for off road parking for approx two vehicles side by side with a further garage offering secure parking for one vehicle and further storage space.
Property Location
Marketed by Williams
Disclaimer Property descriptions and related information displayed on this page are marketing materials provided by Williams. estateagents365.uk does not warrant or accept any responsibility for the accuracy or completeness of the property descriptions or related information provided here and they do not constitute property particulars. Please contact Williams for full details and further information.


