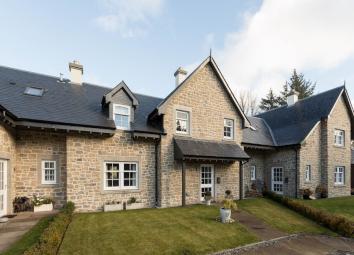Property for sale in Auchterarder PH3, 4 Bedroom
Quick Summary
- Property Type:
- Property
- Status:
- For sale
- Price
- £ 355,000
- Beds:
- 4
- County
- Perth & Kinross
- Town
- Auchterarder
- Outcode
- PH3
- Location
- Auchterarder PH3
- Marketed By:
- Premier Properties Perth
- Posted
- 2024-05-13
- PH3 Rating:
- More Info?
- Please contact Premier Properties Perth on 01738 301806 or Request Details
Property Description
A stunning and most deceptive 4 bedroom (3 en-suites) stylish home benefiting from gas central heating with underfloor heating throughout the ground floor, double glazing, ample storage space, secure access, private parking for two cars, garage and an attractive rear garden enjoying some fine country views. Set within an exclusive gated development, the property has been beautifully styled and individually designed to the highest standards. Many high-quality fixtures and fittings and Amtico flooring are complimented by modern tones and eye-catching colour schemes which all combine to create a notably light and spacious home that would suit a range of buyers including professionals, semi-retired couples or as a stylish holiday home. It may also be possible for the property to be sold fully furnished, subject to negotiation.
Location: The location provides a very high degree of privacy and security being located to the rear of an exclusive, small, gated development of just 20 properties. It also provides a good degree of convenience with easy access into the many shops, cafes, restaurants and services within the town, as well as excellent road links to Perth (13 miles), Stirling (20 miles), Glasgow (46 miles) and Edinburgh (54 miles). There is also Gleneagles train station within walking distance which provides national links across the country. The world famous Gleneagles luxury resort is only a 10 minute walk from the property with its many sporting and recreational pursuits as well as a number of high-quality restaurants and championship golf courses. In addition, Auchterarder golf club can be viewed from the rear and is located directly opposite the small, exclusive development.
Ground Floor: Entrance vestibule, central hallway, a superb open plan living room/kitchen/dining room, shower room, utility room and bedroom/study.
First Floor: Upper landing and three large double bedroom all with en-suite facilities and built-in storage.
To the front of the property there is a gravel courtyard with two allocated parking spaces and access to the private garage belonging to the property. The garden to the front is laid with lawn and low-level hedging to the boundaries. The larger garden to the rear has been skillfully landscaped to create a relaxing and social space which consists of an area of lawn, timber decking/pathway, colourful flowerbeds and an attractive summer house.
Property Location
Marketed by Premier Properties Perth
Disclaimer Property descriptions and related information displayed on this page are marketing materials provided by Premier Properties Perth. estateagents365.uk does not warrant or accept any responsibility for the accuracy or completeness of the property descriptions or related information provided here and they do not constitute property particulars. Please contact Premier Properties Perth for full details and further information.


