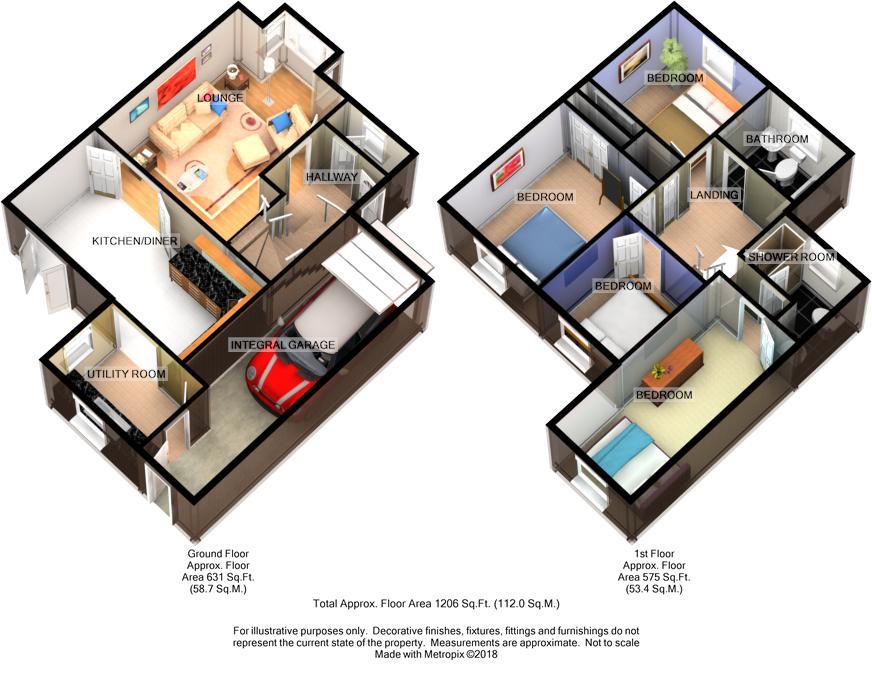Property for sale in Ashford TN23, 4 Bedroom
Quick Summary
- Property Type:
- Property
- Status:
- For sale
- Price
- £ 320,000
- Beds:
- 4
- Baths:
- 2
- Recepts:
- 2
- County
- Kent
- Town
- Ashford
- Outcode
- TN23
- Location
- Langney Drive, Bridewell, Ashford TN23
- Marketed By:
- Stevens Property Sales & Lettings
- Posted
- 2018-11-05
- TN23 Rating:
- More Info?
- Please contact Stevens Property Sales & Lettings on 01233 526901 or Request Details
Property Description
Extended four bedroom semi detached house located in popular bridewell development of Ashford.
Near to schools, local amenities and transport links is this extended four bedroom semi detached house. The accommodation comprises of entrance hall, cloakroom, lounge, kitchen diner and utility room with door to the garage to the ground floor. There are four bedrooms with family bathroom and a modern shower room on the first floor. The rear garden in enclosed and has a pattern imprinted patio seating area. To the front the garden also has pattern imprinted concrete providing off road parking.
Entrance Hall
Double Glazed door to side, stairs to first floor, laminate floor, radiator, doors to
Cloakroom
Double glazed frosted window to front, low level WC, wall mounted wash hand basin, radiator
Lounge (4.34m (+ bay) x 4.34m at max (14'3 (+ bay) x 14'3)
Double glazed bay window to front, under stairs storage cupboard, television point, laminate floor, radiator, doors to
Kitchen Diner (5.33m x 2.59m (17'6 x 8'6 ))
Double glazed french doors opening onto rear garden, circular stainless steel sink set in roll top work surface with a range of matching wall and base units, electric hob with extractor hood over, eye level electric oven and grill, laminate floor, radiator, opening to
Utility Room (2.79m x 1.96m (9'2 x 6'5))
Double glazed window to rear and side, door to garage, stainless steel sink unit set in a roll top work surface with a range of base units, space and plumbing for washing machine, laminate floor, radiator
Landing
Airing cupboard, hatch to loft, doors to
Bedroom (3.58m x 2.95m (11'9 x 9'8))
Double glazed window to rear, built in cupboard, radiator
Bedroom (2.95m x 2.72m (9'8 x 8'11))
Double glazed window to front, built in cupboard, radiator
Bedroom (2.59m x 2.29m (8'6 x 7'6))
Double glazed window to rear, radiator
Bedroom (4.90m x 2.11m (16'1 x 6'11))
Double glazed window to rear, radiator
Family Bathroom
Double glazed frosted window to front, bath with electric shower over, pedestal wash hand basin, low level WC, shaver point, tiled walls and tiled floors, radiator with towel rail
Shower Room
Double glazed frosted window to front, step in double shower cubicle, low level WC, contemporary wash hand basin, heated towel rail
Garage (6.93m x 2.31m at max (22'9 x 7'7 at max))
Electric up and over door to front, door to garden, light and power, wall mounted boiler
Rear Garden
Pattern imprinted concrete patio, enclosd shingled garden with established shrubs.
Front Garden
Pattern imprinted concrete providing off road parking for several cars
Property Location
Marketed by Stevens Property Sales & Lettings
Disclaimer Property descriptions and related information displayed on this page are marketing materials provided by Stevens Property Sales & Lettings. estateagents365.uk does not warrant or accept any responsibility for the accuracy or completeness of the property descriptions or related information provided here and they do not constitute property particulars. Please contact Stevens Property Sales & Lettings for full details and further information.


