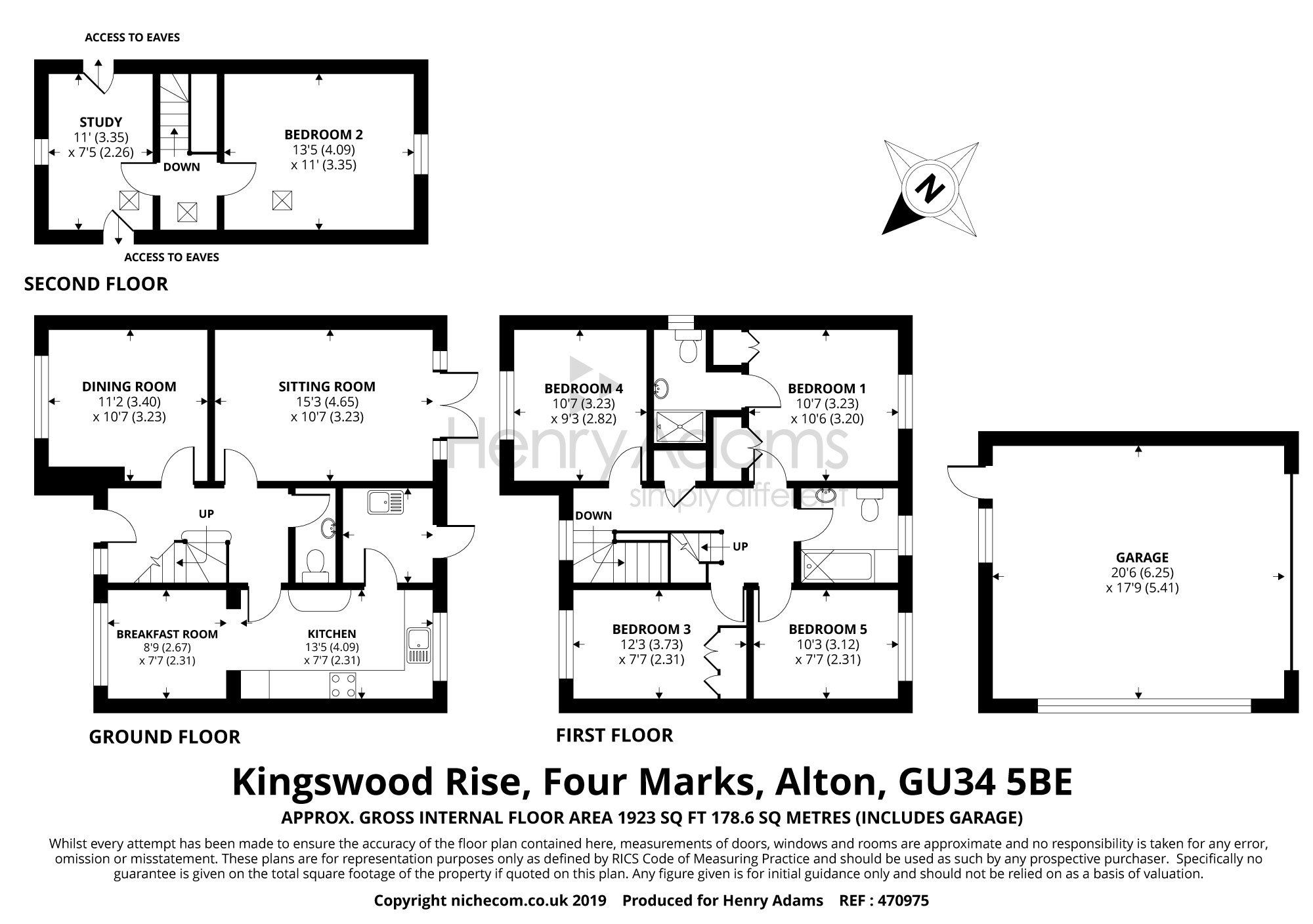Property for sale in Alton GU34, 5 Bedroom
Quick Summary
- Property Type:
- Property
- Status:
- For sale
- Price
- £ 600,000
- Beds:
- 5
- Baths:
- 2
- Recepts:
- 4
- County
- Hampshire
- Town
- Alton
- Outcode
- GU34
- Location
- Kingswood Rise, Four Marks GU34
- Marketed By:
- Henry Adams - Petersfield
- Posted
- 2024-04-01
- GU34 Rating:
- More Info?
- Please contact Henry Adams - Petersfield on 01730 297930 or Request Details
Property Description
An attractive and well-presented detached family house which has been updated to a very high standard by the current owners. The extremely spacious accommodation is arranged over three floors, with two reception rooms on the ground floor and a fabulous re-fitted kitchen/breakfast room leading to a useful utility room and cloakroom.
On the first floor there are four bedrooms and a modern family bathroom. The master bedroom suite has an en suite shower room and fitted wardrobes. The second floor has two further rooms, which could be used as additional bedrooms or office/study space.
To the front of the house there is a driveway providing off road parking and a second drive leads to the double detached garage with access to the delightful South-West garden. The rear garden is mainly laid to lawn with mature shrub borders, a charming sun terrace and further seating area being ideal for outside dining and entertaining.
Location
Four Marks offers a host of shops including M&S, Co-op, Tesco and many independent stores. Four Marks also has a primary school, along with many social clubs and societies. Senior schools are in Alton and Alresford. Further adding to Four Marks' appeal are excellent transport links including a short drive to Alton train station which serves London Waterloo in just over the hour and access to both Guildford and Winchester via the A31.
A five bedroom detached family house
Hallway
Cloakroom
Sitting room 15'3 (4.65m) x 10'7 (3.23m)
Dining room 11'2 (3.4m) x 10'7 (3.23m)
Kitchen 13'5 (4.09m) x 7'7 (2.31m)
Breakfast room 8'9 (2.67m) x 7'7 (2.31m)
Utility room 6'7 (2.01m) x 6'3 (1.91m)
Landing
Bedroom 1 10'7 (3.23m) x 10'6 (3.2m)
En suite shower room
Bedroom 3 12'3 (3.73m) x 7'7 (2.31m)
Bedroom 4 10'7 (3.23m) x 9'3 (2.82m)
Bedroom 5 10'3 (3.12m) x 7'7 (2.31m)
Bathroom
Landing
Bedroom 2 13'5 (4.09m) x 11' (3.35m)
Study 11' (3.35m) x 7'5 (2.26m)
Garden
Double garage 20'6 (6.25m) x 17'9 (5.41m)
Property Location
Marketed by Henry Adams - Petersfield
Disclaimer Property descriptions and related information displayed on this page are marketing materials provided by Henry Adams - Petersfield. estateagents365.uk does not warrant or accept any responsibility for the accuracy or completeness of the property descriptions or related information provided here and they do not constitute property particulars. Please contact Henry Adams - Petersfield for full details and further information.


