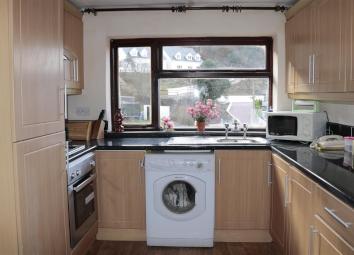Property for sale in Abertillery NP13, 2 Bedroom
Quick Summary
- Property Type:
- Property
- Status:
- For sale
- Price
- £ 79,950
- Beds:
- 2
- Baths:
- 1
- Recepts:
- 2
- County
- Blaenau Gwent
- Town
- Abertillery
- Outcode
- NP13
- Location
- Bryn Terrace, Six Bells, Abertillery NP13
- Marketed By:
- Parkmans
- Posted
- 2024-05-12
- NP13 Rating:
- More Info?
- Please contact Parkmans on 01495 522003 or Request Details
Property Description
Parkman's are pleased to offer this two bedroom end terrace cottage located in the quiet village of Six Bells, Abertillery. Close to local amenities, Abertillery town centre and Llanhilleth train station approximately 2 miles away.
The property briefly comprises of entrance, kitchen, ground floor bathroom, separate wash room, lounge through to dining room. The first floor consists of two bedrooms with potential to open up the original stone stair case which still exists.
The property also benefits from gas central heating, double glazing throughout and garden with panoramic views across the the beautiful valleys. Available with no onward chain.
Call Parkman's today on .
Entrance
Entrance via a wooden door into the kitchen area.
Kitchen (3.06 x 2.73 (10'0" x 8'11"))
Double glazed window to the rear aspect, fitted kitchen with matching floor and wall units, space for free standing appliances, electric oven, gas hob with extractor fan, emulsion finish to walls and ceiling, tiles to splash back, vinyl to flooring.
Bathroom (2.09 x 1.52 (6'10" x 4'11"))
Double glazed window to rear aspect, panel bath with over head shower, low level WC, tiles to walls, textured finish to ceiling, radiator, vinyl to flooring
Separate Wash Room (1.63 x 0.86 (5'4" x 2'9"))
Pedestal wash hand basin, emulsion finish to walls, textured finish to ceiling, tiles to splash back, vinyl to flooring.
Lounge (3.98 x 3.44 (13'0" x 11'3"))
Doubled glazed window to rear aspect, gas feature fireplace, emulsion finish to walls, textured finish to ceiling, radiator, carpet to flooring, stairs leading to the first floor.
Dining Room (3.96 x 1.95 (12'11" x 6'4"))
Double glazed window to front access, emulsion finish to walls, textured finish to ceiling, radiator, carpet to flooring.
Bedoom One (3.47 x 3.05 (11'4" x 10'0"))
Double glazed window to rear aspect, emulsion finish to walls, textured finish to ceiling, radiator, carpet to flooring.
Bedroom Two (3.97 x 1.94 (13'0" x 6'4"))
Doubled glazed window to rear aspect, emulsion finish to walls, textured finish to ceiling, radiator, carpet to flooring.
Externally
The tiered garden is elevated with patio and seated areas giving panoramic views across beautiful woodland and valley views. The property also benefits from the potential for off road parking for up to two vehicles.
Property Location
Marketed by Parkmans
Disclaimer Property descriptions and related information displayed on this page are marketing materials provided by Parkmans. estateagents365.uk does not warrant or accept any responsibility for the accuracy or completeness of the property descriptions or related information provided here and they do not constitute property particulars. Please contact Parkmans for full details and further information.

