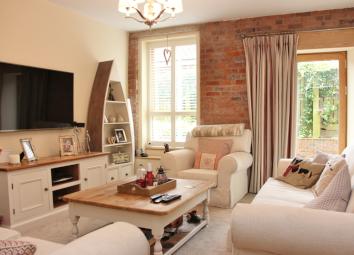Flat to rent in York YO51, 2 Bedroom
Quick Summary
- Property Type:
- Flat
- Status:
- To rent
- Price
- £ 190
- Beds:
- 2
- Recepts:
- 1
- County
- North Yorkshire
- Town
- York
- Outcode
- YO51
- Location
- The Maltings, Waterside, Boroughbridge, York YO51
- Marketed By:
- Williamsons
- Posted
- 2024-04-24
- YO51 Rating:
- More Info?
- Please contact Williamsons on 01347 820034 or Request Details
Property Description
Stunning luxury two bedroomed apartment Grade II Listed 19th Century converted brewery, forms part of this well regarded executive development within walking distance of the ever popular and highly accessible market town of Boroughbridge center amenities.
Occupying the ground and first floor this spacious duplex apartment runs from front to back, comprising kitchen dining room with modern contemporary units incorporating work surfaces and integrated appliances, comfortable sitting room, ground floor WC/Laundry room, master bedroom suite with en-suite bathroom/WC with separate shower, French doors to a Juliet balcony, large bedroom two with en-suite shower/WC, French doors to a balcony. Secure gated car parking for 2 cars. An internal viewing of this executive apartment is strongly recommended.
Mileages: Ripon - 7.5 miles, harrogate - 10.5 miles, easingwold - 12 miles, york - 18 miles, (distances approximate)
location - Boroughbridge lies approximately 18 miles from York, 10.5 miles from Harrogate and 7.5 miles from Ripon, as well as the Yorkshire Dales and North Yorkshire Moors national parks. The town boasts amenities including a range of independent high street shops, restaurants, pubs, banks, leisure facilities, primary and secondary schools, with excellent connections to the A1(M) and A19 motorways and its proximity to the major mainline rail connections at York and Thirsk, make travel to and from the town easy and simple.
Communal Hall
An entrance door takes you in to an impressive communal hallway with lift leading to upper floors and corridor off to Arkengarthdale.
Private Entrance Hallway
Entrance door, large cloaks cupboard. Stairs rising to the first floor. Doors leading to:
Living Room - 15ft 9 x 12ft 8
Fabulous living space with doors leading out to a rear courtyard, window to the rear aspect with shutters.
Kitchen/Dining Room - 15ft 9 x 12ft 9
Contemporary modern fitted units comprising sink unit with cupboards below, base and wall units, work surfaces, fitted downlighters, extended centre breakfast bar, integrated appliances including electric oven and hob with extractor over and dishwasher. Beyond the kitchen a well appointed dining area with two windows overlooking the front aspect.
Laundry/WC
Low level WC, wash hand basin, chrome towel rail/radiator. Double timber doors lead to a laundry area with plumber for a washing machine.
First Floor Landing
Wall mounted uplighters. Smoke detector.
Master Bedroom 15ft 3 x 12ft 5
Spacious room, Double glazed French doors to a Juliet balcony, built in wardrobe, door to:
En-Suite Bath/Shower Room/WC
Modern suite comprising bath, corner shower cubicle, wash hand basin, low level WC, fully tiled walls, chrome towel rail/radiator. Under floor heating.
Bedroom 2 - 12ft 9 x 11ft 9"
Double glazed French doors to balcony, door to:
En-Suite Bath/Shower Room/WC
Modern suite comprising corner shower cubicle, wash hand basin, low level WC, fully tiled walls, chrome towel rail/radiator. Under floor heating.
Outside
Neatly appointed outside patio. Two secure gated car parking spaces.
Postcode - YO51 9GY
Council tax band - D
Services Mains water, electricity and drainage, with electric fired central heating.
Directions - From our central Boroughbridge office, proceed down the High Street joining Fishergate at the t-junction turn right following the road over the bridge and straight over the roundabout taking the turning on the left onto Waterside. Follow the road round to the right handside where the Maltings is positioned on the right hand side.
Viewing - Strictly by prior appointment through the selling agents, Williamsons Tel: Email:
Property Location
Marketed by Williamsons
Disclaimer Property descriptions and related information displayed on this page are marketing materials provided by Williamsons. estateagents365.uk does not warrant or accept any responsibility for the accuracy or completeness of the property descriptions or related information provided here and they do not constitute property particulars. Please contact Williamsons for full details and further information.


