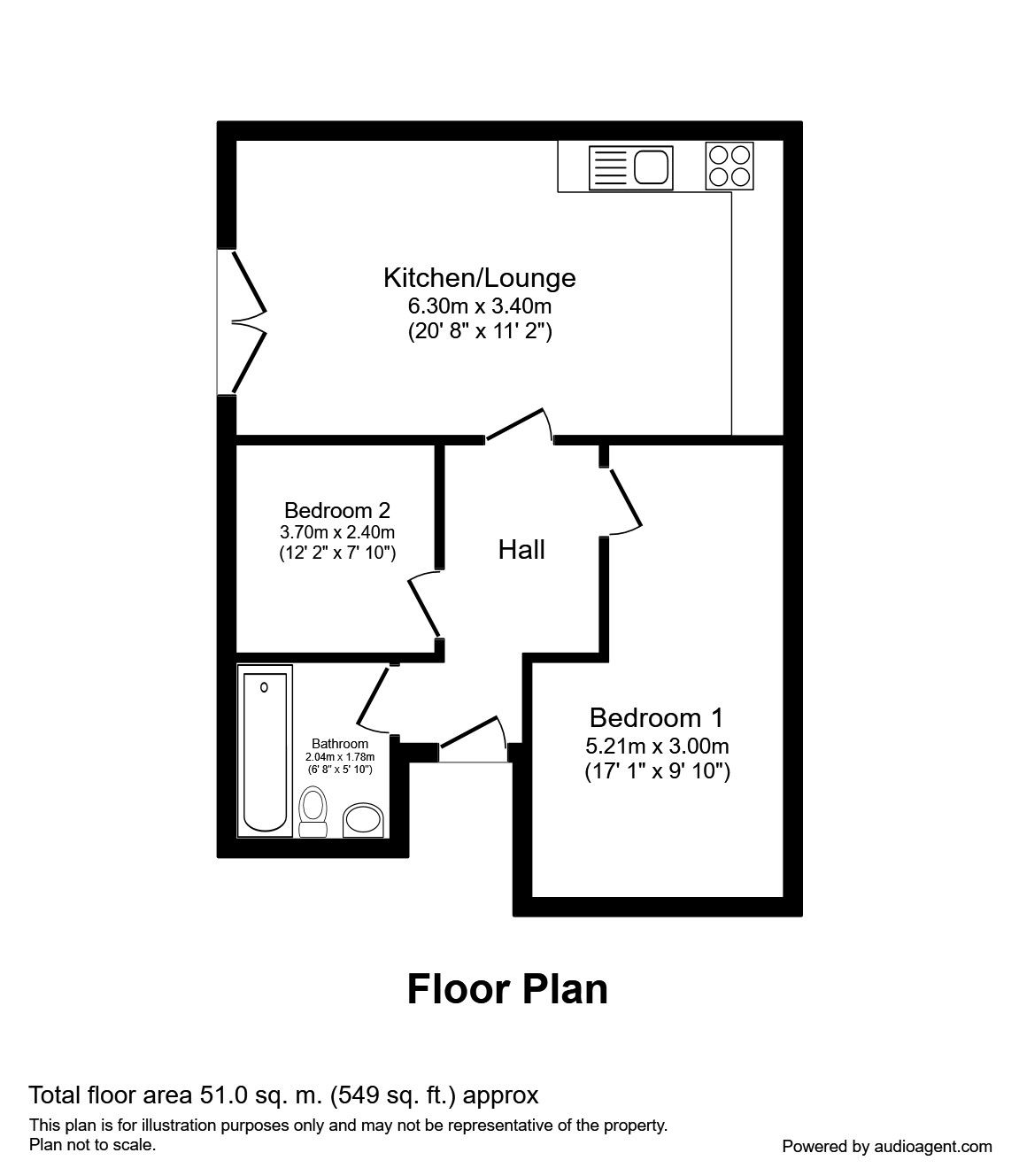Flat to rent in York YO31, 2 Bedroom
Quick Summary
- Property Type:
- Flat
- Status:
- To rent
- Price
- £ 162
- Beds:
- 2
- Baths:
- 1
- Recepts:
- 1
- County
- North Yorkshire
- Town
- York
- Outcode
- YO31
- Location
- Birch Close, Huntington, York YO31
- Marketed By:
- Reeds Rains
- Posted
- 2019-04-29
- YO31 Rating:
- More Info?
- Please contact Reeds Rains on 01904 595614 or Request Details
Property Description
**zero deposit guarantee available!**
**available mid June** First floor apartment in the popular development of Birch Park, Huntington. The apartment comprises: Entrance vestibule, open plan sitting room with fitted kitchen, two bedrooms and a stylish bathroom. There is parking included and the property is available unfurnished with white goods. Call now to arrange your viewing
Directions
Leaving York follow Huntington Road taking a right turn into Birch Park. Continue straight on into Birch close and under the archway. Follow the road around to the right and to the bottom of the development, Smeed House is on the right hand side.
Entrance Vestibule
Laminate flooring and built in cupboard with plumbing for a washing machine. Entry phone. Electric heater.
Lounge (3.38m x 6.27m)
Open plan lounge and kitchen. The lounge has a Juliet balcony to the front aspect with double french doors, laminate flooring and a wall mounted electric heater.
Kitchen Area
Quality range of dark wall and base units, with laminate work surfaces incorporating a stainless steel sink unit with drainer, electric cooker and hob, fridge with freezer compartment, and slimline dishwasher. Spot Lights.
Bedroom 1 (3.00m x 5.18m)
Generous sized double bedroom with two double glazed windows to the rear aspect. Built in wardrobe with sliding doors. Wall mounted electric heater.
Bedroom 2 (3.708m (maximum to wall) x 2.362m)
Fitted wardrobe with sliding doors. Double glazed window to the front aspect. Wall mounted electric heater.
Bathroom
Appointed with a stylish three peice suite comprising: Panel bath with shower over, pedestal wash hand basin and low level WC. Tiled flooring. Electric heated towel rail. Ceiling spot lights. Double glazed window to the front aspect.
Externally
One parking space is allocated to the property.
37268/8
Property Location
Marketed by Reeds Rains
Disclaimer Property descriptions and related information displayed on this page are marketing materials provided by Reeds Rains. estateagents365.uk does not warrant or accept any responsibility for the accuracy or completeness of the property descriptions or related information provided here and they do not constitute property particulars. Please contact Reeds Rains for full details and further information.


