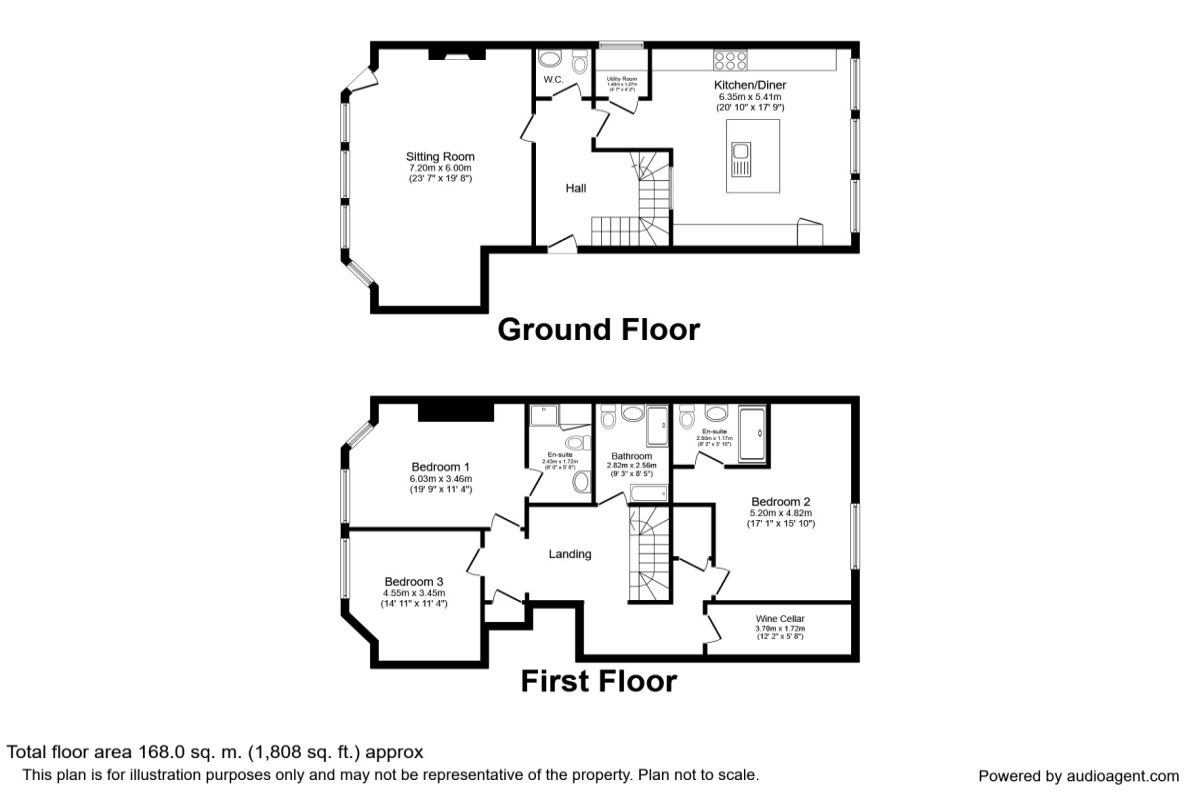Flat to rent in York YO1, 3 Bedroom
Quick Summary
- Property Type:
- Flat
- Status:
- To rent
- Price
- £ 646
- Beds:
- 3
- Baths:
- 3
- County
- North Yorkshire
- Town
- York
- Outcode
- YO1
- Location
- Clifford Street, York YO1
- Marketed By:
- Reeds Rains
- Posted
- 2024-04-24
- YO1 Rating:
- More Info?
- Please contact Reeds Rains on 01904 595614 or Request Details
Property Description
* * * * luxurious, spacious, refurbished to A very high standard* * * * three bedroom city centre apartment * * * *
* * * must be viewed to be fully appreciated * * *
This is a fine example of true high end city living. These apartments are located in the heart of the city and just a stones throw away from some of the most famous local attractions that this historical city has to offer, Such as The York Dungeons and Cliffords Tower, walking distance to the train station, York Minster and all the benefits of living in this picturesque city center are right at your finger tips.
The whole building has been finished to a very high standard from the stunning communal areas to the high ceilings decorated with beautiful, ornate cornices to the stunningly individual decorated apartments. These apartments are truly beautiful and are not to be missed!
Please call Reeds Rains at your earliest convenience to avoid disappointment.
Entrance Hall
With Limestone flooring with doors leading to:
Living Room (5.99m x 7.19m)
Large windows to front aspect, beautiful feature fireplace and carpeted throughout.
Cloakroom / WC
Low level W.C and hand wash basin.
Utility Room
With washing machine and tumble dryer.
Kitchen (5.41m x 6.35m)
Impressive fully fitted kitchen, granite worktops, integrated appliances and under floor heating. Island incorporating inset sink with mixer tap. Large windows to front aspect.
Bedroom 1 (3.45m x 6.02m)
Furnished and carpeted throughout.
En-Suite Shower Room (1.73m x 2.44m)
Walk in shower cubicle, low level W.C, wash hand basin and heated towel rail.
Bedroom 2 (4.83m x 5.21m)
Furnished and carpeted throughout.
En-Suite Shower Room (2nd) (1.17m x 2.49m)
Walk in shower cubicle, low level W.C, wash hand basin and heated towel rail.
Bedroom 3 (3.45m x 4.55m)
Furnished and carpeted throughout.
Bathroom (2.57m x 2.82m)
Simply stunning bathroom with marble top bath and porcelain floor, walk in shower cubicle, low level W.C and hand wash basin.
Wine Cellar (1.73m x 3.71m)
Glass door leading to air tight wine cellar.
External
Rear garden accessed from Living room with stairs to artificial lawned area.
/8
Property Location
Marketed by Reeds Rains
Disclaimer Property descriptions and related information displayed on this page are marketing materials provided by Reeds Rains. estateagents365.uk does not warrant or accept any responsibility for the accuracy or completeness of the property descriptions or related information provided here and they do not constitute property particulars. Please contact Reeds Rains for full details and further information.


