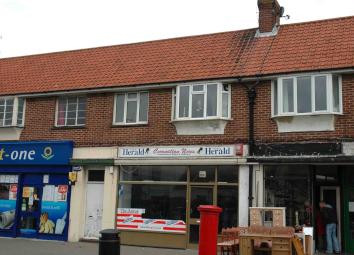Flat to rent in Worthing BN11, 2 Bedroom
Quick Summary
- Property Type:
- Flat
- Status:
- To rent
- Price
- £ 173
- Beds:
- 2
- Baths:
- 1
- Recepts:
- 1
- County
- West Sussex
- Town
- Worthing
- Outcode
- BN11
- Location
- Coronation Homelets, Brougham Road, Worthing BN11
- Marketed By:
- Russell Ponsford
- Posted
- 2024-04-24
- BN11 Rating:
- More Info?
- Please contact Russell Ponsford on 01903 929936 or Request Details
Property Description
Street entrance door: Stairs to first floor landing, personal front door to:
Entrance hall: Electric meter cupboard, remote central heating thermostat, doors to:
Lounge (W): 12' 9" x 10' 10" (3.89m x 3.3m) Tiled fire place with timber mantle over, double glazed Oriel bay window, radiator, TV point.
Kitchen (E): 8' 0" x 6' 4" (2.44m x 1.93m) White base cupboards and drawers with work surfaces over incorporating stainless steel sink with single drainer, matching range of wall mounted units, free standing gas cooker, fridge freezer, space and plumbing for washing machine, Baxi wall mounted gas fired boiler supplying hot water and central heating, double glazed windows and door to rear shared balcony with steps down to rear service area.
Bedroom 1 (E): 9' 9" x 9' 7" (2.97m x 2.92m) Double glazed window, radiator.
Bedroom 2 (W): 12' 9" x 7' 10" (3.89m x 2.39m) Double glazed window, radiator, access to loft space.
Separate WC:Low level flush wc.
Bathroom: White suite comprising panelled bath with shower mixer, pedestal wash hand basin, part tiled walls, radiator, roof skylight.
Property Location
Marketed by Russell Ponsford
Disclaimer Property descriptions and related information displayed on this page are marketing materials provided by Russell Ponsford. estateagents365.uk does not warrant or accept any responsibility for the accuracy or completeness of the property descriptions or related information provided here and they do not constitute property particulars. Please contact Russell Ponsford for full details and further information.

