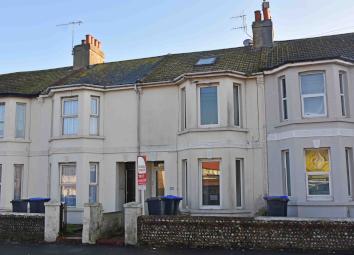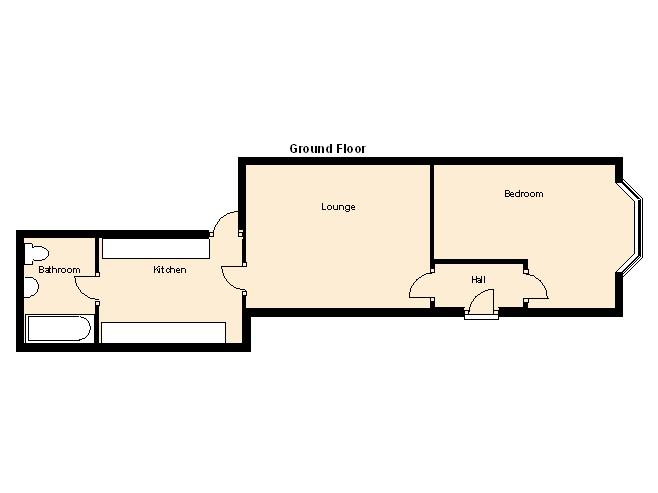Flat to rent in Worthing BN11, 1 Bedroom
Quick Summary
- Property Type:
- Flat
- Status:
- To rent
- Price
- £ 160
- Beds:
- 1
- Baths:
- 1
- Recepts:
- 1
- County
- West Sussex
- Town
- Worthing
- Outcode
- BN11
- Location
- Lyndhurst Road, Broadwater, Worthing BN11
- Marketed By:
- Russell Ponsford
- Posted
- 2019-03-11
- BN11 Rating:
- More Info?
- Please contact Russell Ponsford on 01903 929936 or Request Details
Property Description
Communal front door to Communal Hall
private front door to
entrance hall Door to lounge & door to:
Bedroom (N): 13' x 10' 10" (3.96m x 3.3m) Double banked radiator, telephone point, double glazed window.
Lounge (S): 14' x 12' (4.27m x 3.66m) Tv & telephone points, cast iron decorative fireplace, double banked radiator.
Kitchen: 12' x 8' (3.66m x 2.44m) Roll edged laminated work surface incorporating 1 1/2 stainless steel bowl sink with single drainer & mixer tap, 4 burner gas hob, fan assisted electric oven, extractor hood, under counter storage cabinets, matching eye level units with glazed display cabinets, under unit lighting, double banked radiator, space for fridge/freezer, plumbing for washing machine, wall mounted gas fired boiler supplying hot water and central heating, door to rear garden, vinyl flooring.
Bathroom / WC: Fitted with a plain white suite comprising panelled bath, chrome controls, glass shower screen, pedestal wash hand basin, low level wc, chrome ladder radiator, extractor fan, tiled walls, vinyl flooring, double glazed window.
Outside:
Rear garden: Paved, fenced, rear access.
Property Location
Marketed by Russell Ponsford
Disclaimer Property descriptions and related information displayed on this page are marketing materials provided by Russell Ponsford. estateagents365.uk does not warrant or accept any responsibility for the accuracy or completeness of the property descriptions or related information provided here and they do not constitute property particulars. Please contact Russell Ponsford for full details and further information.


