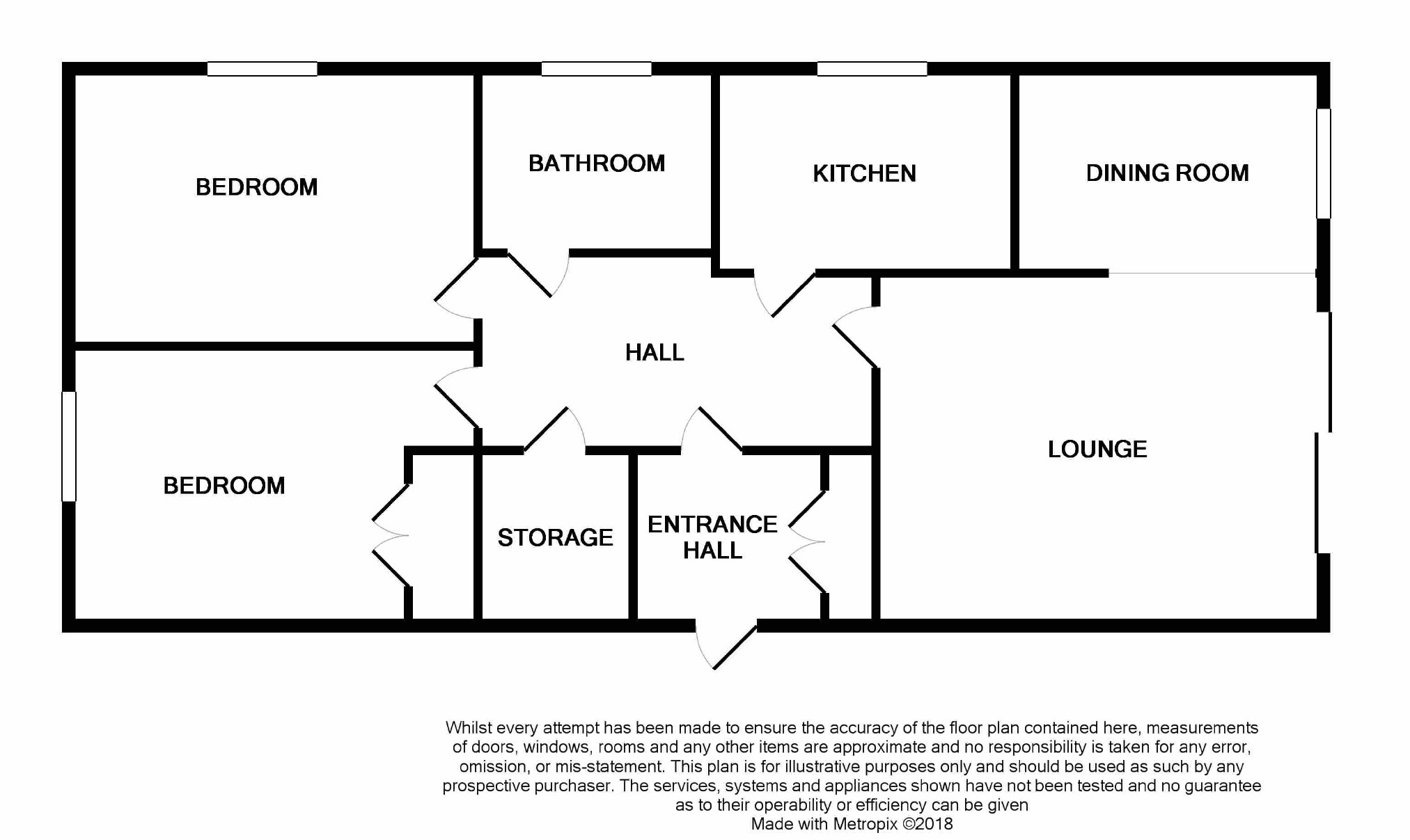Flat to rent in Worcester WR3, 2 Bedroom
Quick Summary
- Property Type:
- Flat
- Status:
- To rent
- Price
- £ 179
- Beds:
- 2
- Baths:
- 1
- Recepts:
- 1
- County
- Worcestershire
- Town
- Worcester
- Outcode
- WR3
- Location
- Colehurst Park, Lansdowne Walk, Worcester WR3
- Marketed By:
- The Property Centre
- Posted
- 2018-12-22
- WR3 Rating:
- More Info?
- Please contact The Property Centre on 01905 388860 or Request Details
Property Description
Well presented two double bedroom ground floor apartment located in Colehurst Park.
This spacious property briefly comprises hall, two double bedrooms, bathroom, lounge, kitchen and dining room.
Further benefits include garage, gas central heating and walled communal gardens.
Please note that additional fees from £300.00 will apply depending on the number of applicants. A calculation will be provided prior to payment of any holding fee. Further details can be found at
Entrance Hall
Via wooden front door, radiator, ceiling light point, doors to all rooms.
Lounge (11'4" x 15'8" (3.45m x 4.78m))
Double glazed window, electric fire, radiator, ceiling light point, opening to dining room, double glazed patio doors to courtyard.
Dining Room (10'5" x 10'0" (3.18m x 3.05m))
UPVC double glazed window, radiator, ceiling light point.
Kitchen (10'9" x 9'4" (3.28m x 2.84m))
UPVC double glazed window, range of eye level and base storage units with work surfaces over, stainless steel one and a half bowl sink drainer unit, electric oven, gas hob, extractor hood over, washing machine, built-in fridge freezer and dishwasher, gas boiler, tiled walls, radiator, vinyl flooring.
Bedroom One (10'6" x 13'6" (3.20m x 4.11m))
UPVC double glazed window, built-in wardrobes, radiator, ceiling light point.
Bedroom Two (13'5" x 12'8" (4.09m x 3.86m))
UPVC double glazed window to side aspect, radiator, ceiling light point.
Bathroom
UPVC double glazed window, panelled bath with shower over, pedestal wash hand basin, low level W.C., heated chrome towel rail, hot water tank, part tiled walls, vinyl flooring.
Outside
Single garage with up and over door, eaves storage space, additional unallocated parking for residents and visitors set in large walled communal gardens.
Directions
From The Property Centre turn left onto Tolladine Rd/B4205, continue to follow B4205, at the roundabout, take the 2nd exit onto Lowesmoor Terrace/B4550, continue to follow B4550, turn left onto Lansdowne Crescent, turn right onto Lansdowne Walk, the property can be found on the right hand side.
Date Particulars Created 06.11.18
Residential sales - disclaimer notice: Appliances such as radiators, heaters, boilers, fixtures or utilities (gas, water, electricity) which may have been mentioned in these details have not been tested and no guarantee can be given that they are suitable or in working order. We cannot guarantee that building regulations or planning permission has been approved and would recommend that prospective purchasers should make their own independent enquiries on these matters. All measurements are approximate.
Residential lettings – agents note: Please note that additional fees from £300.00 will apply depending on the number of applicants. A calculation will be provided prior to payment of any holding fee. Further details can be found at .
Property Location
Marketed by The Property Centre
Disclaimer Property descriptions and related information displayed on this page are marketing materials provided by The Property Centre. estateagents365.uk does not warrant or accept any responsibility for the accuracy or completeness of the property descriptions or related information provided here and they do not constitute property particulars. Please contact The Property Centre for full details and further information.


