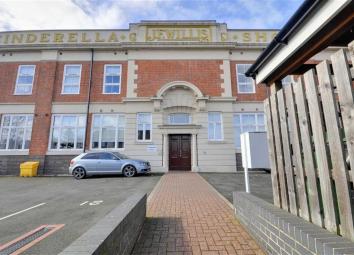Flat to rent in Worcester WR2, 2 Bedroom
Quick Summary
- Property Type:
- Flat
- Status:
- To rent
- Price
- £ 167
- Beds:
- 2
- Baths:
- 2
- Recepts:
- 1
- County
- Worcestershire
- Town
- Worcester
- Outcode
- WR2
- Location
- Watery Lane, Worcester WR2
- Marketed By:
- The Property Centre
- Posted
- 2024-04-21
- WR2 Rating:
- More Info?
- Please contact The Property Centre on 01905 388860 or Request Details
Property Description
Two bedroom ground floor apartment in WR2
This stylish apartment is located on the ground floor of the converted Cinderella Court and offers an open-plan living, dining and kitchen area, a master bedroom with modern en-suite, a further double bedroom with french doors to side garden area, a bathroom and a useful storage space in the hallway.
There is also allocated parking space.
Viewings are advised and are available 7 days a week!
Please note that additional fees from £300.00 will apply depending on the number of applicants. A calculation will be provided prior to payment of any holding fee. Further details can be found at
Communal Entrance
Entrance
Via Wooden entrance door
Entrance Hall
Wall lights. Storage Cupboard. Laid to Carpet. Doors to all rooms
Open Plan Lounge/Kitchen/Diner (21'' x 10''4 (6.40m x 3.05m))
Lounge Area
Double glazed windows to front aspect. Telephone point. T.V point. Electric panel heater. Wall light points. Laid to carpet.
Kitchen
Range of eye level and base storage units to include built in electric oven and hob. Extractor fan. Plumbing for washing machine. Built in fridge freezer and dishwasher. Stainless steel sink with mixer taps. Laminate work surface. Wall light points.
Bedroom One (13''8 x 8''5 (3.96m x 2.44m))
UPVC double glazed window to front aspect. Wardrobes. Electric panel radiator. Wall light points. Laid to carpet.
En Suite
Tiled shower cubicle. Pedestal wash hand basin. Low level W.C. Shaver point. Heated towel rail. Ceiling light point. Extractor fan. Tiled floor.
Bedroom Two (15''1 x 8''7 (4.57m x 2.44m))
Double glazed door to side (shared garden area), Wall light points. Laid to Carpet.
Bathroom
Panelled bath, Wash hand Basin, Low level W.C. Part tiled walls. Extractor fan. Heated towel rail. Tiled floor.
Outside
The property has one car parking space and communal gardens.
Residential sales - disclaimer notice: Appliances such as radiators, heaters, boilers, fixtures or utilities (gas, water, electricity) which may have been mentioned in these details have not been tested and no guarantee can be given that they are suitable or in working order. We cannot guarantee that building regulations or planning permission has been approved and would recommend that prospective purchasers should make their own independent enquiries on these matters. All measurements are approximate.
Residential lettings – agents note: Please note that additional fees from £300.00 will apply depending on the number of applicants. A calculation will be provided prior to payment of any holding fee. Further details can be found at .
Property Location
Marketed by The Property Centre
Disclaimer Property descriptions and related information displayed on this page are marketing materials provided by The Property Centre. estateagents365.uk does not warrant or accept any responsibility for the accuracy or completeness of the property descriptions or related information provided here and they do not constitute property particulars. Please contact The Property Centre for full details and further information.


