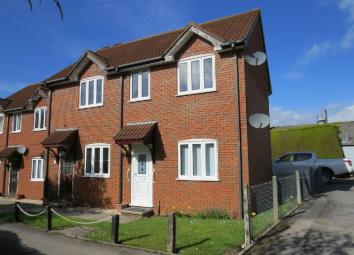Flat to rent in Winscombe BS25, 1 Bedroom
Quick Summary
- Property Type:
- Flat
- Status:
- To rent
- Price
- £ 144
- Beds:
- 1
- County
- North Somerset
- Town
- Winscombe
- Outcode
- BS25
- Location
- Woodborough Road, Winscombe BS25
- Marketed By:
- Farrons Estate Agents
- Posted
- 2019-02-24
- BS25 Rating:
- More Info?
- Please contact Farrons Estate Agents on 01934 247089 or Request Details
Property Description
Fully Refurbished Ground Floor Flat
Convenient Village Location
Well-Presented Throughout
Lounge/Diner, Kitchen & Utility
Bedroom with En Suite
Upvc D/Glazing & Gas C/H
Communal Gardens & Parking
Available now
Description:
A fully re-furbished ground floor flat situated in the heart of Winscombe Village. The property has been subject to considerable improvement including a new fitted kitchen, re-wiring, redecoration and new floor coverings throughout. Additional benefits include upvc double glazed windows, gas fired central heating, allocated parking and a rear door leading out-to the garden area. In brief, the accommodation includes: Entrance Hall, Lounge/Diner, Kitchen, Utility, Double Bedroom and Shower Room. Outside, there is an allocated parking space and pleasant communal gardens to the rear. The property is immediately available and early viewing is advised strictly by appointment through Farrons Estate Agents:
Location:
The property is located right in the heart of Winscombe Village centre which offers a variety of facilities and amenities, including: An excellent village Primary School, gp and Dental Surgeries, Pharmacy, Library, Churches, Public House/Restaurant, Bowling Club and a selection of Retail Outlets and Professional Practices. There is also a Thursday village market selling local produce and for those with hobbies and interests, there are a number of clubs and classes to attend. Winscombe is close to the Mendip Hills and is surrounded by beautiful open countryside providing excellent walking opportunities. There is a regular bus service providing access to the surrounding district including Cheddar, Wells, Weston-super Mare and Bristol and Bath city centres. Bristol International Airport is a 15-minute drive and access to the M5 Motorway network is available at junctions 21 (St Georges) and 22 (Edithmead). There are mainline railway connections at Backwell, Yatton and Weston-super-Mare.
Directions:
From Bristol heading South West on the A38 proceed through the village of Churchill. At the traffic lights proceed straight ahead. Follow the road for approximately 1 ½ miles passing through the Hamlet of Star. After a further ½ mile proceed past Sidcot School on the left hand side and drop down the hill to a set of traffic lights. Turn right onto Sidcot Lane signposted to Winscombe and Weston-super-Mare and follow the road into the village. After the Zebra Crossing turn right between Sterling Windows and the Weston Hospice shop where the property can be found a short distance along on the left-hand side and is identified by the Farrons 'To Let' notice.
Storm Canopy:
Upvc double glazed entrance door and outside light.
Entrance Hall:
Radiator, fitted cupboard with gas meter, smoke detector.
Lounge/Diner:
4.57m (15ft 0in) x 3.56m (11ft 8in) reducing to 2.67m (8ft 9in)
Upvc double glazed windows with a dual aspect to the front and rear. Fitted electric fire over a granite hearth with shelf mantle over, radiator and wood effect flooring. Door to:
Rear Lobby:
Electric consumer unit, external door leading to the communal rear garden, radiator, door to:
Utility:
With fitted work top shelving, plumbing for washing machine and wall mounted wash hand basin with tiled splashback.
Kitchen:
2.39m (7ft 10in) x 1.63m (5ft 4in)
Re-fitted with a range of white wood grained fronted wall, base and drawer units with complementing work surfaces over, tiled surrounds and inset single drainer stainless steel sink unit with chrome mixer tap over. Built-in Neff 4 ring induction hob with extractor hood over, built-in Neff electric oven and space for fridge/freezer. Wall mounted Worcester gas fired boiler supplying central heating and hot water, wood effect flooring and upvc double glazed window to the rear elevation.
Bedroom:
3.66m (12ft 0in) x 2.44m (8ft 0in)
Built-in double wardrobe unit with sliding doors providing both hanging and storage space, radiator, wood effect flooring and upvc double glazed window to the front elevation, door to:
En Suite Shower Room:
White suite with chrome fittings including: Double shower unit with Mira shower, glazed screens with sliding door and tiled surrounds, pedestal wash hand basin with mixer tap and low level W.C. Wall mounted illuminated mirror, extractor fan, radiator, wood effect flooring and obscure glass upvc double glazed window to the rear elevation.
Outside:
The property benefits from a shared rear garden consisting of a small lawn, paved seating areas and a rotary washing line. There is also an allocated parking space for one vehicle.
Communal Garden
Property Location
Marketed by Farrons Estate Agents
Disclaimer Property descriptions and related information displayed on this page are marketing materials provided by Farrons Estate Agents. estateagents365.uk does not warrant or accept any responsibility for the accuracy or completeness of the property descriptions or related information provided here and they do not constitute property particulars. Please contact Farrons Estate Agents for full details and further information.

