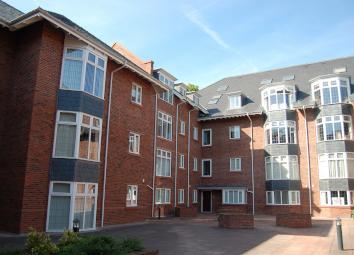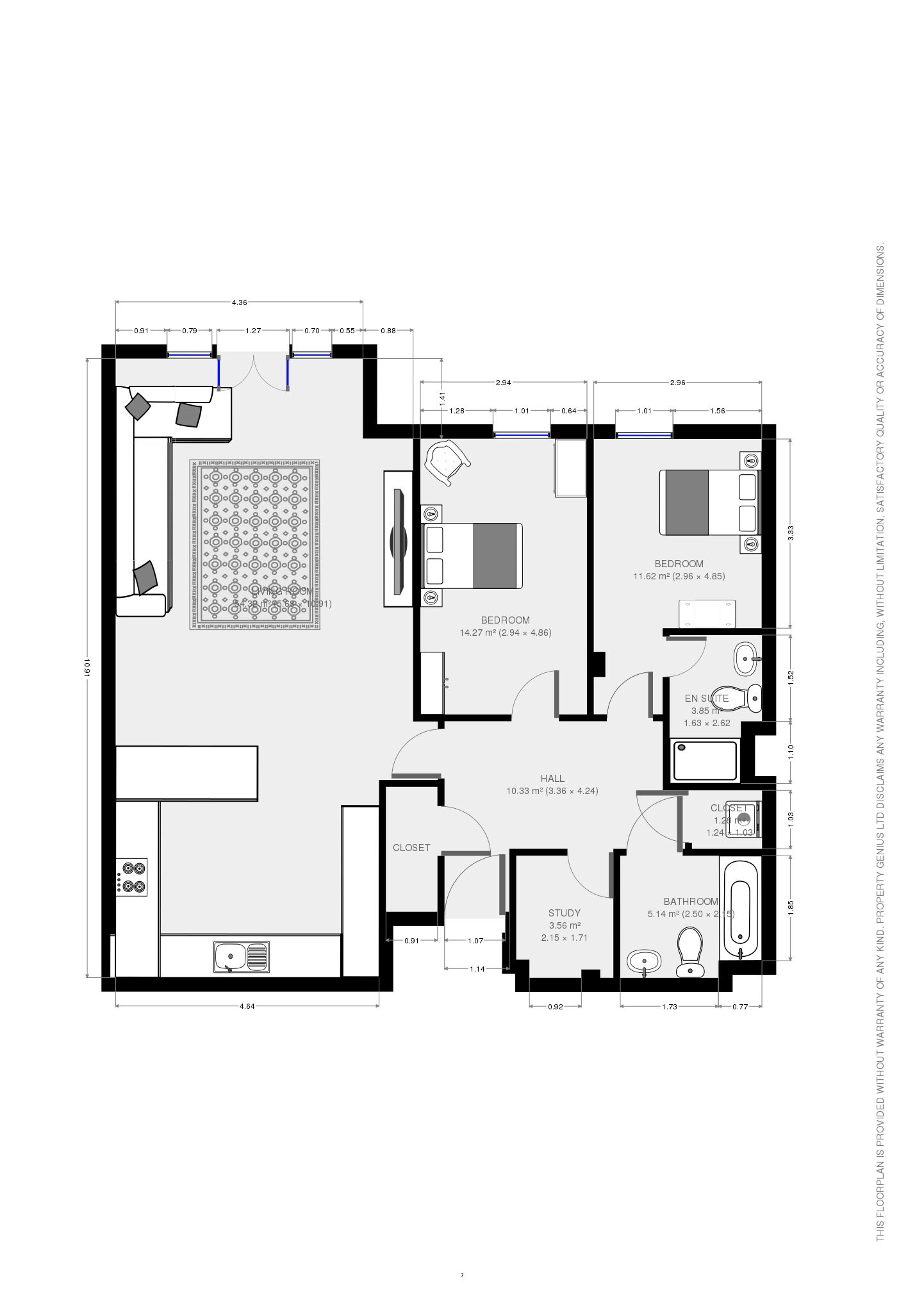Flat to rent in Wilmslow SK9, 2 Bedroom
Quick Summary
- Property Type:
- Flat
- Status:
- To rent
- Price
- £ 288
- Beds:
- 2
- Baths:
- 1
- Recepts:
- 1
- County
- Cheshire
- Town
- Wilmslow
- Outcode
- SK9
- Location
- Central Place, Station Road, Wilmslow SK9
- Marketed By:
- Property Genius
- Posted
- 2024-04-21
- SK9 Rating:
- More Info?
- Please contact Property Genius on 0161 937 6304 or Request Details
Property Description
The property is furnished to an exceptionally high standard; there is a large open plan living/dining area. Modern kitchen with integrated appliances; 2 double bedrooms; (master with en-suite bathroom) with separate office and a luxury family bathroom with power shower. Secured parking is available.
Hallway (3.36m x 4.24m)
Wooden door, recessed spot lights, plastered walls with skirting board, electric panel radiator, power sockets, switches, wooden flooring, storage cupboard with washing machine and shelving unit.
Living / Kitchen (5.68m x 10.91m)
Kitchen: Recessed spot lights, plastered walls with skirting board and glass splashback, electric panel radiator, power sockets, switches, tiled flooring, stainless steel sink, stainless steel extractor hood, white high gloss kitchen base and wall units, granite effect worktop, electric hob, built in oven, built in microwave, under counter fridge and freezer, dishwasher, kettle, toaster, knives, clock, fruit bowl.
Living room area: Wooden door, recessed spot lights and wall lights, plastered walls with skirting board, UPVC french doors to Juliet balcony, curtains, electric panel radiator, power sockets, switches, high-quality carpet, five seater sofa, glass coffee table and matching side table, rug, floor lamp, glass console table.
Bedroom 1 (2.96m x 4.85m)
Wooden door, pendant light and table lamps, plastered walls with skirting board, electric panel radiator, power sockets, switches, high-quality carpet, double bed, with mattress, two bedside tables, floor length mirror, dressing table and chair, wall hung pictures.
En Suite (1.63m x 2.62m)
Wooden door, recessed spot lights, plastered walls with skirting board and part tiled in the shower enclosure, electric towel heater, tiled flooring, toilet with seat, wash basin in mounted vanity unit with glass splashback, shower cubicle and shower, extractor fan.
Bedroom 2 (2.94m x 4.86m)
Wooden door, pendant light and table lamps, plastered walls with skirting board, electric panel radiator, power sockets, switches, high-quality carpet, double bed, with mattress, two bedside tables, chest of draws, double door wardrobe, a chair, wall hung pictures.
Study (2.15m x 1.71m)
Wooden door, pendant light, plastered walls with skirting board, electric panel radiator, power sockets, switches, high-quality carpet
Bathroom (2.50m x 2.15m)
Wooden door, recessed spot lights, plastered walls with skirting board, part tiled, electric towel heater, tiled flooring, toilet with seat, wash basin in mounted vanity unit, bath with tiled bath panel, shower over bath with glass screen, medicine cabinet
Property Location
Marketed by Property Genius
Disclaimer Property descriptions and related information displayed on this page are marketing materials provided by Property Genius. estateagents365.uk does not warrant or accept any responsibility for the accuracy or completeness of the property descriptions or related information provided here and they do not constitute property particulars. Please contact Property Genius for full details and further information.


