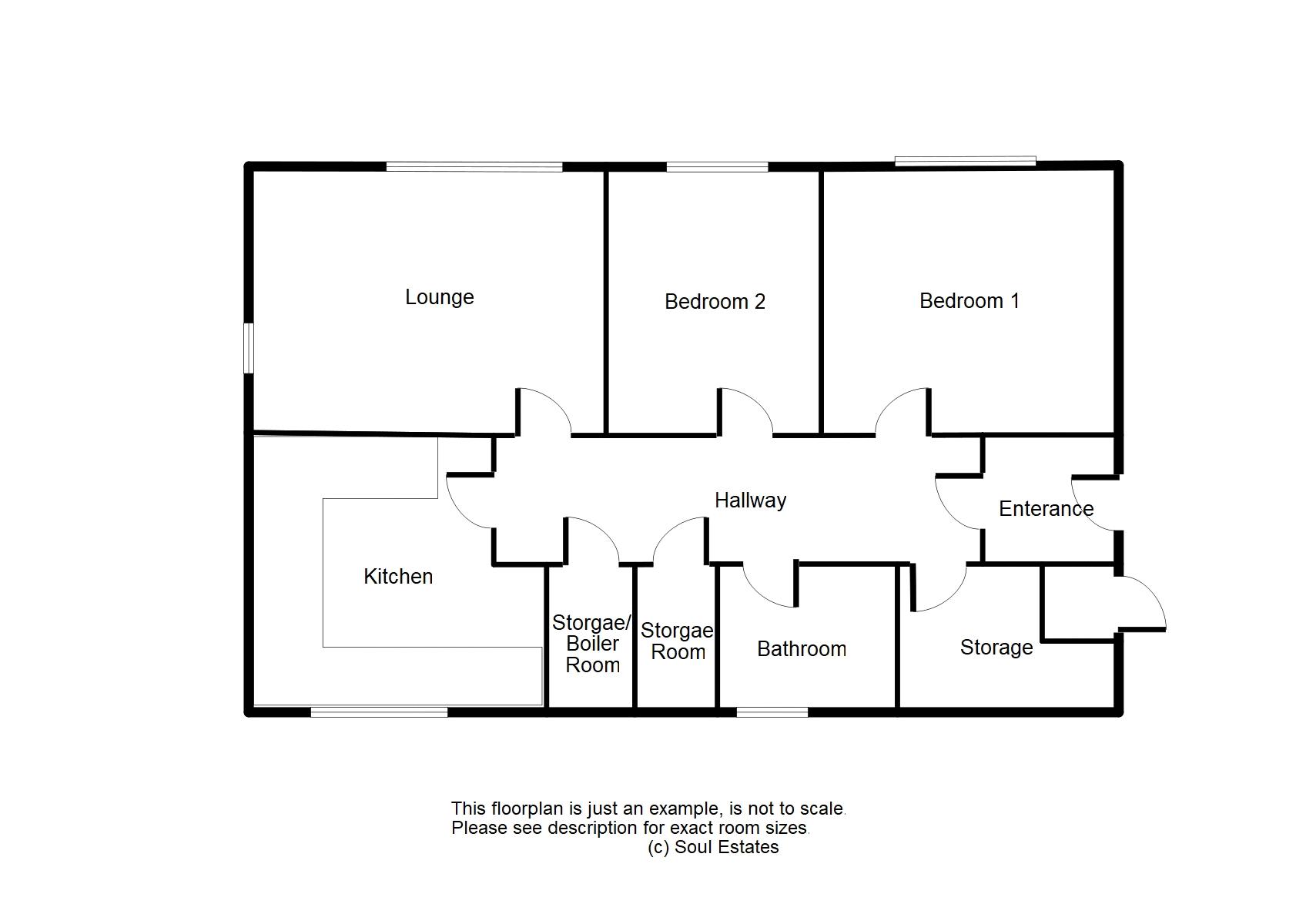Flat to rent in Willenhall WV12, 2 Bedroom
Quick Summary
- Property Type:
- Flat
- Status:
- To rent
- Price
- £ 121
- Beds:
- 2
- Baths:
- 1
- Recepts:
- 1
- County
- West Midlands
- Town
- Willenhall
- Outcode
- WV12
- Location
- Farmhouse Road, Willenhall WV12
- Marketed By:
- Soul Estates
- Posted
- 2019-03-03
- WV12 Rating:
- More Info?
- Please contact Soul Estates on 0121 659 5834 or Request Details
Property Description
Soul Estates are pleased to offer to the rental market a well proportioned two bedroom second floor Flat situated in a popular residential area benefiting from excellent commuting links.
This newly refurbished property benefits internally from communal entrance, entrance porch, entrance hall, lounge, additional storage, newly fitted kitchen, two bedrooms, and a newly fitted family bathroom.
The property also benefits from communal parking and communal gardens.
Viewing highly recommended!
Communal Entrance
Communal door to front, stairs to all floors.
Hallway (20' 1'' x 3' 8'' (6.12m x 1.12m))
The door to communal entrance hallway with intercom entry system, central heating radiator, doors leading to all rooms.
Lounge (13' 3'' x 12' 2'' (4.04m x 3.71m))
Door leading from the hallway to the lounge which consists of a double glazed window to rear and side, central heating radiator, telephone point, TV point, coved ceiling.
Storage (4' 3'' x 5' 8'' (1.29m x 1.73m))
Storage Room
Kitchen (10' 10'' x 8' 10'' (3.30m x 2.69m))
Newly fitted kitchen with matching wall and base units with a roll top work surface, integrated electric oven with electric hob and stain steel extractor fan. Tiled splash back, 1 1/2 stainless steel sink and drainer, space for fridge freezer, plumbing for washing machine, central heating radiator, door to entrance hall.
Bathroom (6' 8'' x 5' 8'' (2.03m x 1.73m))
Double glazed window to front, paneled bath with shower from mixer taps, part tiled walls, pedestal wash hand basin, low-level WC, door to entrance hall.
Bedroom 1 (9' 9'' x 12' 2'' (2.97m x 3.71m))
Double glazed window to rear, door to entrance hall.
Bedroom 2 (5' 9'' x 12' 2'' (1.75m x 3.71m))
Double glazed window to rear, door to hall.
Outside
Communal parking with communal gardens.
Property Location
Marketed by Soul Estates
Disclaimer Property descriptions and related information displayed on this page are marketing materials provided by Soul Estates. estateagents365.uk does not warrant or accept any responsibility for the accuracy or completeness of the property descriptions or related information provided here and they do not constitute property particulars. Please contact Soul Estates for full details and further information.


