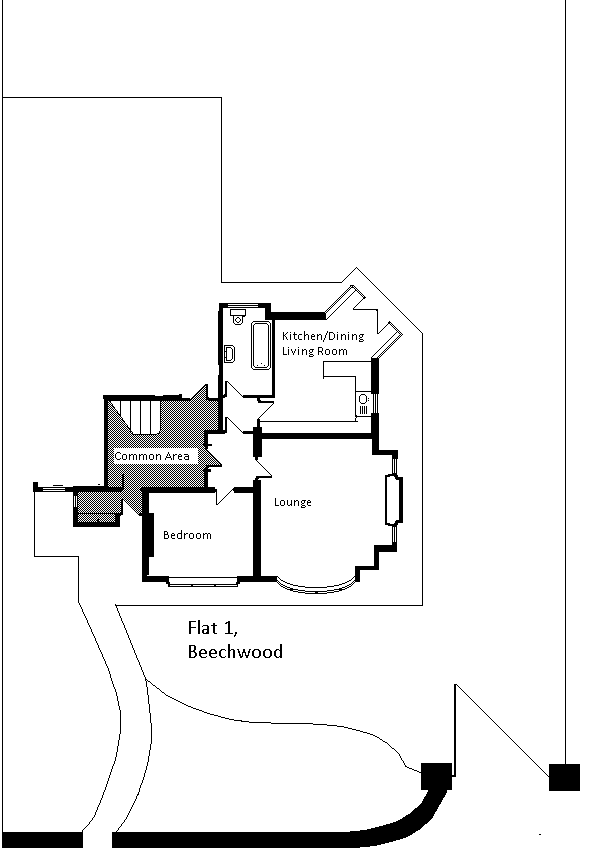Flat to rent in Wigan WN1, 1 Bedroom
Quick Summary
- Property Type:
- Flat
- Status:
- To rent
- Price
- £ 114
- Beds:
- 1
- Baths:
- 1
- Recepts:
- 2
- County
- Greater Manchester
- Town
- Wigan
- Outcode
- WN1
- Location
- Beechwood, 249 Wigan Road, Standish, Wigan WN1
- Marketed By:
- Visum
- Posted
- 2019-05-12
- WN1 Rating:
- More Info?
- Please contact Visum on 0121 411 0838 or Request Details
Property Description
Property number 32811. Click the "Email Agent" button, submit the form and we'll text & email you within minutes, day or night. Why pay for a call?
Description
This is an exceptionally large ground floor apartment in the popular ‘Wigan Lane’ area with views across the Douglas Valley. The apartment is one of just four in this converted Victorian property with superb original features. Internal inspection is a must to appreciate the spacious accommodation. The property is newly decorated throughout. The fitted kitchen/diner/living room has a breakfast bar. The large kitchen area includes an integral cooker and space for washer and fridge freezer. There are two very large receptions rooms with the main room/ lounge having a stunning feature fireplace and original Victorian ceiling. There is also a family bathroom with bath and shower over. The apartment is warmed by gas central heating and has double glazing. The property is clean and tidy, well maintained. Externally there is a large parking area.
This would make a wonderful, affordable home in a highly desirable area with easy access to Wigan and Standish.
The property benefits from the following amenities:
Beechwood is handy for the motorway and local shops and is close to both Wigan and Standish. The bus stops to Wigan and Standish are just a few metres from the property. It is is located in the Boars Head area of Wigan Road opposite the prestigious ‘Mere Oaks’ Development.
Full Property Details:
Private Entrance Hallway
Approx 2.7m (8’10'') x 1.7m(5’8'')
Front door opening from communal area into a large entrance hallway with speaker phone system
Kitchen/Diner/Living
Approx 5.5m (18’0”) x 2.5m(8'4'')
Large Bay window to the rear with. Private entrance door to the rear of the property.
Newly refurbished with a range of wall and base units in including integral gas cooker and breakfast bar. It incorporates working surfaces, drawers and cupboard space, sink unit, space for washing machine, central heating radiator, combi boiler.
Lounge/Bedroom
Approx 5.3m (17’5'') x 4.0m(13'5'')
Situated to the front of the property. Large bay window, feature fireplace and original Victorian ceiling. Newly carpeted and decorated. TV point, telephone point. Central heating radiator.
Bedroom
Approx 4.0m(13'3'') x 3.6m(11'10'')
Situated at the front of the property with bay window. Central heating radiator. Newly carpeted and decorated.
Bathroom
Approx 2.9m(9’7”) x 1.9m(6’1”)
3 piece suite in white, bath with shower over, fully tiled. 2 storage cupboards.
If you're interested in this property please click the "Email Agent" button above
Property Location
Marketed by Visum
Disclaimer Property descriptions and related information displayed on this page are marketing materials provided by Visum. estateagents365.uk does not warrant or accept any responsibility for the accuracy or completeness of the property descriptions or related information provided here and they do not constitute property particulars. Please contact Visum for full details and further information.


