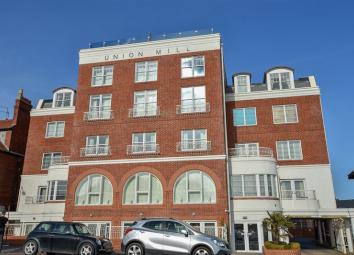Flat to rent in Whitby YO21, 2 Bedroom
Quick Summary
- Property Type:
- Flat
- Status:
- To rent
- Price
- £ 213
- Beds:
- 2
- Baths:
- 3
- Recepts:
- 1
- County
- North Yorkshire
- Town
- Whitby
- Outcode
- YO21
- Location
- Upgang Lane, Whitby YO21
- Marketed By:
- Hendersons Estate Agents
- Posted
- 2019-05-17
- YO21 Rating:
- More Info?
- Please contact Hendersons Estate Agents on 01947 485974 or Request Details
Property Description
A wonderful opportunity to let a unique Penthouse apartment with a superb outside roof terrace that have fantastic views over the rooftops of Whitby to the East Cliff and Abbey beyond.
Level 1 of the 2 bed apartment comprises of an entrance hallway with a stylish spiral staircase, an open plan living room/diner/kitchen with a range of integrated appliances, a double bedroom with a en-suite shower room and a luxury bathroom with modern white ceramic suite.
This apartment is duplex, split into two levels, and upon the second level you will find a second bedroom with a en-suite and French doors which lead to the roof terrace.
The property is warmed by electric under-floor heating and also benefits from double-glazing, a heat recovery system and the building is lift served.
Available on a 6 month Assured Shorthold Tenancy which is will be on-going if suitable to both parties.
No pets or smokers.
Parking is available under separate negotiation.
For more information please contact the sole agents Henderson's today.
Penthouse Accommodation
Main entrance and car park entrance to lift lobby and stair well.
Visual entry phone system with colour screen.
Entrance Level 1
Entrance Hall
Spiral staircase, storage cupboard with shelves & water cylinder cupboard.
Open Plan Kitchen/Diner/Living Room (12' 5'' x 38' 6'' (3.78m x 11.73m))
Fitted cream shaker units, integral 'Neff' 4 ring hob & oven.
Integral fridge & freezer.
Integral dishwasher & washing machine.
Bedroom 2 (12' 1'' x 12' 1'' (3.68m x 3.68m))
Ensuite (6' 7'' x 4' 0'' (2.01m x 1.22m))
Shower, w.C, hand basin & heated towel rail.
Bathroom (7' 4'' x 9' 6'' (2.23m x 2.89m))
W.C, hand basin & bath.
Level Two
Bedroom 1 (14' 4'' x 12' 5'' (4.37m x 3.78m))
French doors that lead to the roof terrace.
Ensuite (3' 9'' x 7' 3'' (1.14m x 2.21m))
Shower, w.C, hand basin & heated towel rail.
Roof Terrace
Space for table and chairs.
Property Location
Marketed by Hendersons Estate Agents
Disclaimer Property descriptions and related information displayed on this page are marketing materials provided by Hendersons Estate Agents. estateagents365.uk does not warrant or accept any responsibility for the accuracy or completeness of the property descriptions or related information provided here and they do not constitute property particulars. Please contact Hendersons Estate Agents for full details and further information.


