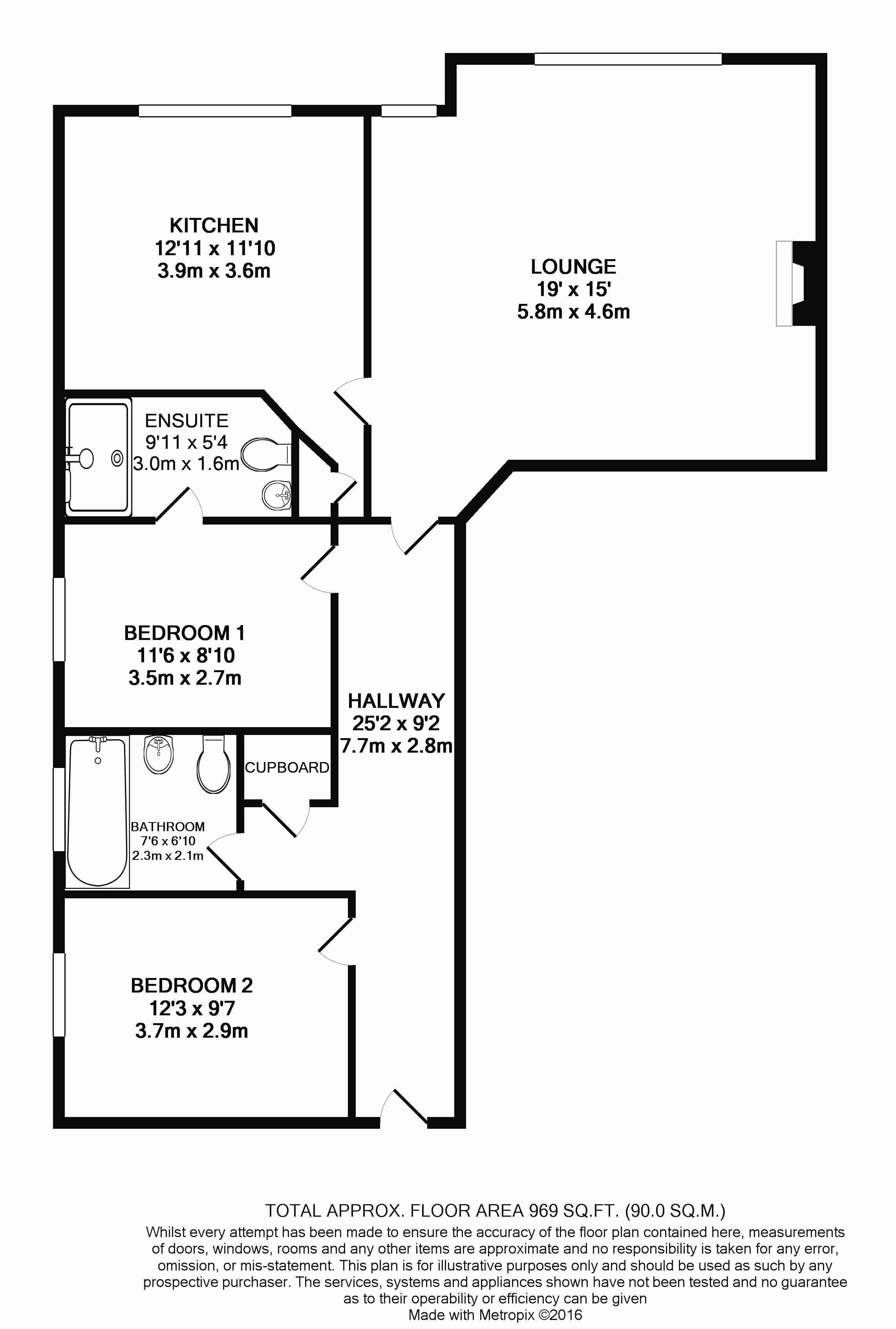Flat to rent in Whitby YO21, 2 Bedroom
Quick Summary
- Property Type:
- Flat
- Status:
- To rent
- Price
- £ 138
- Beds:
- 2
- Baths:
- 2
- Recepts:
- 2
- County
- North Yorkshire
- Town
- Whitby
- Outcode
- YO21
- Location
- High Street, Ruswarp, Whitby YO21
- Marketed By:
- Hendersons Estate Agents
- Posted
- 2018-09-11
- YO21 Rating:
- More Info?
- Please contact Hendersons Estate Agents on 01947 485974 or Request Details
Property Description
This outstanding 2 bedroom apartment is located within the 1st floor of the desirable "Red House'. Situated in a elevated position, this building looks over the beautiful countryside which surrounds the pretty village of Ruswarp. It is offered part furnished or unfurnished.
The apartment briefly comprises an entrance hallway, 2 double bedrooms with one having the benefit of an en-suite shower room, a modern bathroom, useful storage cupboard, a contemporary fitted kitchen with Granite worktops and a spacious lounge.
The property is warmed by gas central heating.
Interesting features include a fireplace with marble hearth, oval and arched windows and coving to the ceiling. Also, there are a range of integral appliances within the kitchen which include an automatic washing machine/ tumble dryer, a fridge/freezer and dishwasher. The fit and finish is to a high standard.
Parking is rare and highly sought after in this village, making the fact this apartment has its own designated parking space a very valuable bonus.
Externally delightful communal mature gardens surround the building.
The light and airy feel, luxurious quality and breath-taking views across the countrywide to the River Esk beyond really do have to be seen to be fully appreciated.
Entrance Hallway
Entrance from communal landing. 1 x Door Bell Phone, 1 x radiator, 1 x Socket & 1 x security alarm .
Airing Cupboard with cloak hooks, shelves and light fitting.
Living Room/Diner (15' 0'' x 19' 0'' (4.57m x 5.79m))
Spacious living room/diner with Gas fire.
2 x Telephone points, 1 x TV point, 2 x Radiators, 11 x sockets.
1x Dining table with 6 chairs, 2 x Sofa's & 2 x side tables
Kitchen (11' 10'' x 12' 11'' (3.60m x 3.93m))
Whirlpool Integral Oven, Gas hob & Extractor fan. Whirlpool Integral Washing Machine. Whirlpool integral Dish Washer. Integral Fridge/Freezer.
1 x TV Point, 1 x Telephone Point, 7 x sockets, 1 x Radiator.
Storage Cupboard with shelves and cloak hooks.
Bathroom (7' 6'' x 6' 10'' (2.28m x 2.08m))
Bath with overhead shower & shower door. WC & sink with bathroom cabinet mirror. Shaver socket.
Bedroom 1 (11' 6'' x 8' 10'' (3.50m x 2.69m))
Includes silver double bed frame & mattress, 3x set of drawers. 1 Radiator
Bedroom 2 (12' 2'' x 9' 7'' (3.71m x 2.92m))
White double bed frame and mattress. 2 x white bedside tables, 1 large wooden wardrobe. 1 x Radiator, 1 TV point, 1x Telephone point
En-Suite
Shower, WC & sink. Bathroom cabinet mirror with lights & Shaver socket.
Outside
Communal gardens and a parking space.
Information
Offered either part furnished or unfurnished for a minimum term of 6 months but ongoing if acceptable to both parties. Rent is exclusive of outgoings and payable monthly in advance by bank standing order. Deposit £600. Smokers will not be considered. Sorry but pets are not permitted under the Leasehold restrictions. Applicants to be self funding.
Viewing: By prior arrangement with the Sole Agents
Property Location
Marketed by Hendersons Estate Agents
Disclaimer Property descriptions and related information displayed on this page are marketing materials provided by Hendersons Estate Agents. estateagents365.uk does not warrant or accept any responsibility for the accuracy or completeness of the property descriptions or related information provided here and they do not constitute property particulars. Please contact Hendersons Estate Agents for full details and further information.


