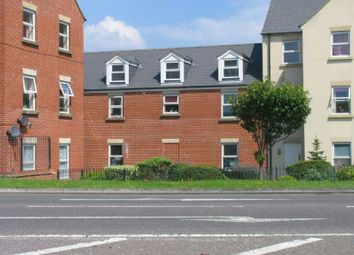Flat to rent in Weston-super-Mare BS24, 2 Bedroom
Quick Summary
- Property Type:
- Flat
- Status:
- To rent
- Price
- £ 137
- Beds:
- 2
- County
- North Somerset
- Town
- Weston-super-Mare
- Outcode
- BS24
- Location
- Rowan Place, Locking Castle, Weston-Super-Mare BS24
- Marketed By:
- Farrons Estate Agents
- Posted
- 2024-04-01
- BS24 Rating:
- More Info?
- Please contact Farrons Estate Agents on 01934 247089 or Request Details
Property Description
Modern Apartment
Convenient Location
2 Double Bedrooms
Lounge/Diner, Sep Kitchen
Bathroom
Garage & Parking
D/Glazed, Electric Heating
No Pets, Avail Beg May 2020
Description:
Farrons are pleased to offer for rent this modern apartment which is conveniently located for Morrisons supermarket and The Campus.
The property has accommodation comprising: Communal Entrance Hall, Entrance Hall, Lounge/Dining Room, Kitchen, Bathroom and 2 double bedrooms. The property has electric heating and double glazing. No pets or Smokers.
Location:
Located on the popular Locking Castle Development close to the local shopping precinct which boasts: Boots the Chemist, Morrisons's Supermarket, Matalan and the award winning Campus which includes a Primary School, Library, Community Police Office and Sports Hall. There is also a Doctors Surgery close by. Weston-super-Mare town centre is approximately 4 miles away and offers a comprehensive range of shopping and leisure facilities. There are a range of schools for all ages in the area and there is a local bus service giving access to the surrounding district. For the commuter there are mainline railway connections at Worle Parkway and Weston-super-Mare and access to the M5 Motorway network is at Junction 21(St.Georges).
Directions:
From Worle High Street with Farrons on your left proceed to the mini roundabout and turn right onto Station Road. Proceed straight across at the traffic lights and over the railway bridge. At the mini roundabout turn left onto Old Mill Way and bear left onto Shrewsbury Bow. At the junction turn left onto Bransby Way. Proceed along Bransby Way until you reach the roundabout and take the 2nd exit onto Rowan Place. The property is accessed via the second drive through archway on the right handside towards the end of the road.
Communal Entrance Hall:
Communal entrance door with entry phone system, stairs rising to first floor.
Entrance Hall:
Entrance door leading to entrance hallway.
Lounge/Diner :
5.46m (17ft 11in) x 3.56m (11ft 8in)
Dual aspect double glazed windows with front and rear aspect, 2 electric wall mounted heaters, television point, telephone point, electric fire with surround and mantle over, inset spot lights. Telephone entry system.
Inner Hallway:
Access to roof void, inset spot lighting, airing cupboard housing hot water cylinder.
Kitchen:
3.05m (10ft 0in) x 2.01m (6ft 7in)
Double glazed window to the front elevation. Fitted with a range of wall, base and drawer units with complementing work surfaces over, inset 1 and a half bowl sink unit and mixer tap, tiled splash backs, plumbing for washing machine and space for upright fridge freezer, built in electric Whirlpool oven with 4 ring electric hob and extractor canopy over, laminate flooring, wall mounted electric heater.
Kitchen pic 2
Bedroom 1:
4.42m (14ft 6in) x 2.44m (8ft 0in)
Double glazed window with rear aspect, electric heater.
Bedroom 2:
4.42m (14ft 6in) x 2.44m (8ft 0in)
Double glazed window with front aspect, electric heater.
Bathroom:
Suite comprising: Panelled bath with Triton shower over, low level WC, vanity cupboard with inset wash hand basin, obscure Upvc double glazed window with rear aspect, part tiled walls, Creda wall mounted heater.
Outside:
The garage and parking space belonging to the property are set slightly away from the property and can be accessed via a pedestrian footpath located at the front of the property.
Property Location
Marketed by Farrons Estate Agents
Disclaimer Property descriptions and related information displayed on this page are marketing materials provided by Farrons Estate Agents. estateagents365.uk does not warrant or accept any responsibility for the accuracy or completeness of the property descriptions or related information provided here and they do not constitute property particulars. Please contact Farrons Estate Agents for full details and further information.

