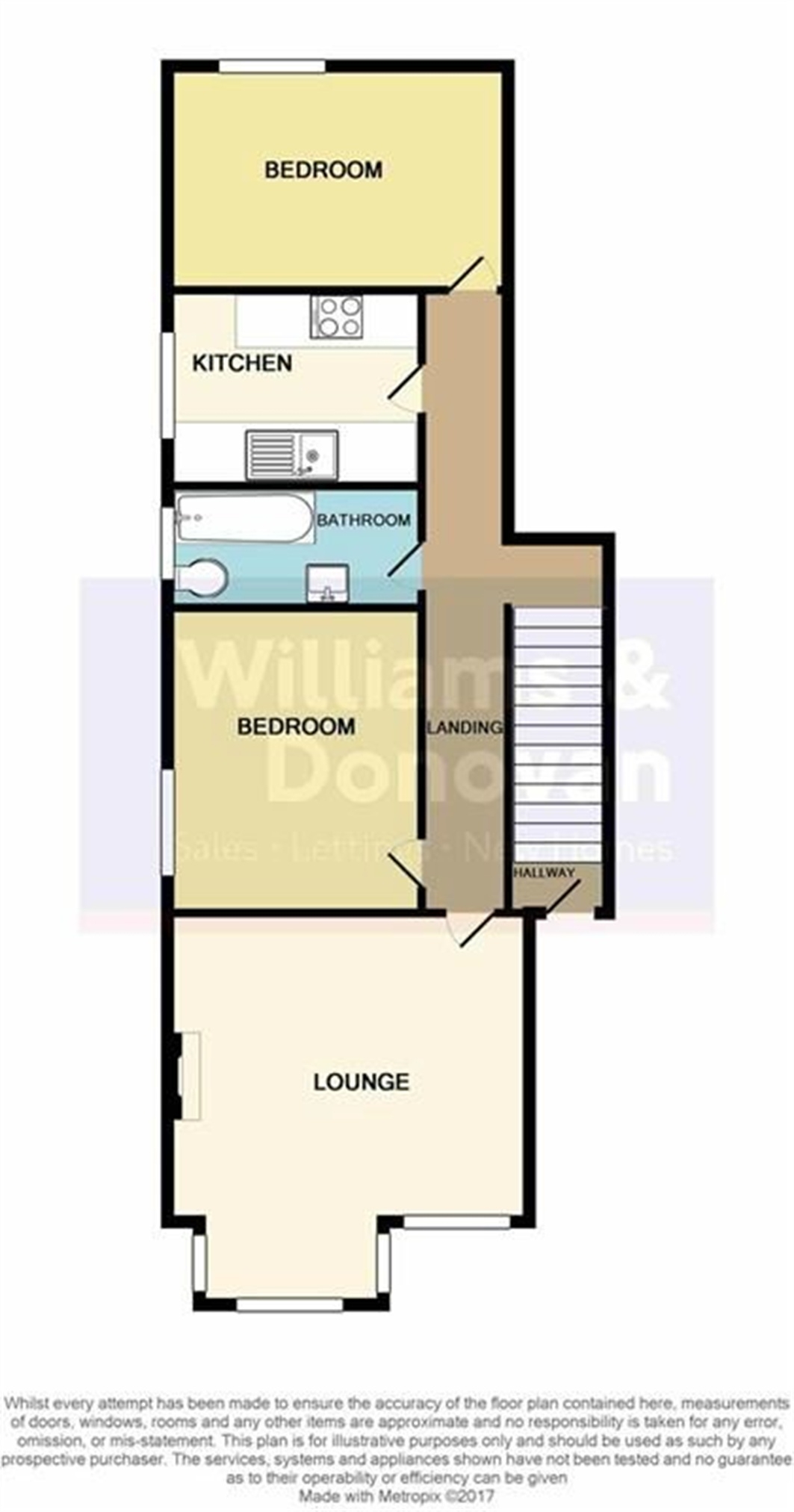Flat to rent in Westcliff-on-Sea SS0, 2 Bedroom
Quick Summary
- Property Type:
- Flat
- Status:
- To rent
- Price
- £ 190
- Beds:
- 2
- County
- Essex
- Town
- Westcliff-on-Sea
- Outcode
- SS0
- Location
- Albion Road, Westcliff-On-Sea, Essex SS0
- Marketed By:
- Think Property
- Posted
- 2024-04-26
- SS0 Rating:
- More Info?
- Please contact Think Property on 01702 787737 or Request Details
Property Description
Think property are delighted to offer for rent this two bedroom first floor flat, offering spacious living accommodation. This property is currently undergoing a full refurbishment including re-decoration throughout (photos to follow), brand new bathroom suite and brand new carpets. The property is situated in a popular part of Westcliff close to local shops and transport links. Working applicants only no pets. Available September
Property description:-
Accommodation comprises:
Entrance via communal entrance door to:
Communal hall Obscure glazed wooden door to:
Hallway Stairs to:
First floor landing 26' 5" x 5' 4" max (8.05m x 1.63m) Skimmed ceiling. Picture rail. Dado rail. Storage cupboard. Radiator. Doors to:
Lounge 16' x 14' 7" into bay reducing to 11' 6" (4.88m x 4.44m into bay reducing to 3.51m) Coved and textured ceiling. UPVC double glazed bay window to front aspect. Further uPVC double glazed window to front. Dado rail. Radiator.
Kitchen 7' 7" x 7' 3" (2.31m x 2.21m) Skimmed ceiling. UPVC double glazed window to side aspect. Range of wall and base level units. Roll edged working surfaces. Tiled splash backs. Inset stainless steel sink. Integrated gas hob with extractor hood over. Integrated electric oven. Space and plumbing for washing machine. Space for fridge/freezer. Wall mounted gas boiler. Vinyl flooring.
Bathroom 6' 1" x 4' 10" (1.85m x 1.47m) Textured ceiling. Obscure uPVC double glazed window to rear aspect. Three piece white suite comprising close coupled dual flush w/c, pedestal mounted wash hand basin and panelled bath with chrome shower mixer tap. Part tiled walls. Radiator. Vinyl flooring.
Bedroom one 11' 4" x 10' 1" (3.45m x 3.07m) Skimmed ceiling. Picture rail. UPVC double glazed window to rear aspect. Radiator.
Bedroom two 10' 5" x 8' 6" (3.18m x 2.59m) Skimmed ceiling. UPVC double glazed window to rear aspect. Radiator. Feature cast iron fireplace.
Property Location
Marketed by Think Property
Disclaimer Property descriptions and related information displayed on this page are marketing materials provided by Think Property. estateagents365.uk does not warrant or accept any responsibility for the accuracy or completeness of the property descriptions or related information provided here and they do not constitute property particulars. Please contact Think Property for full details and further information.


