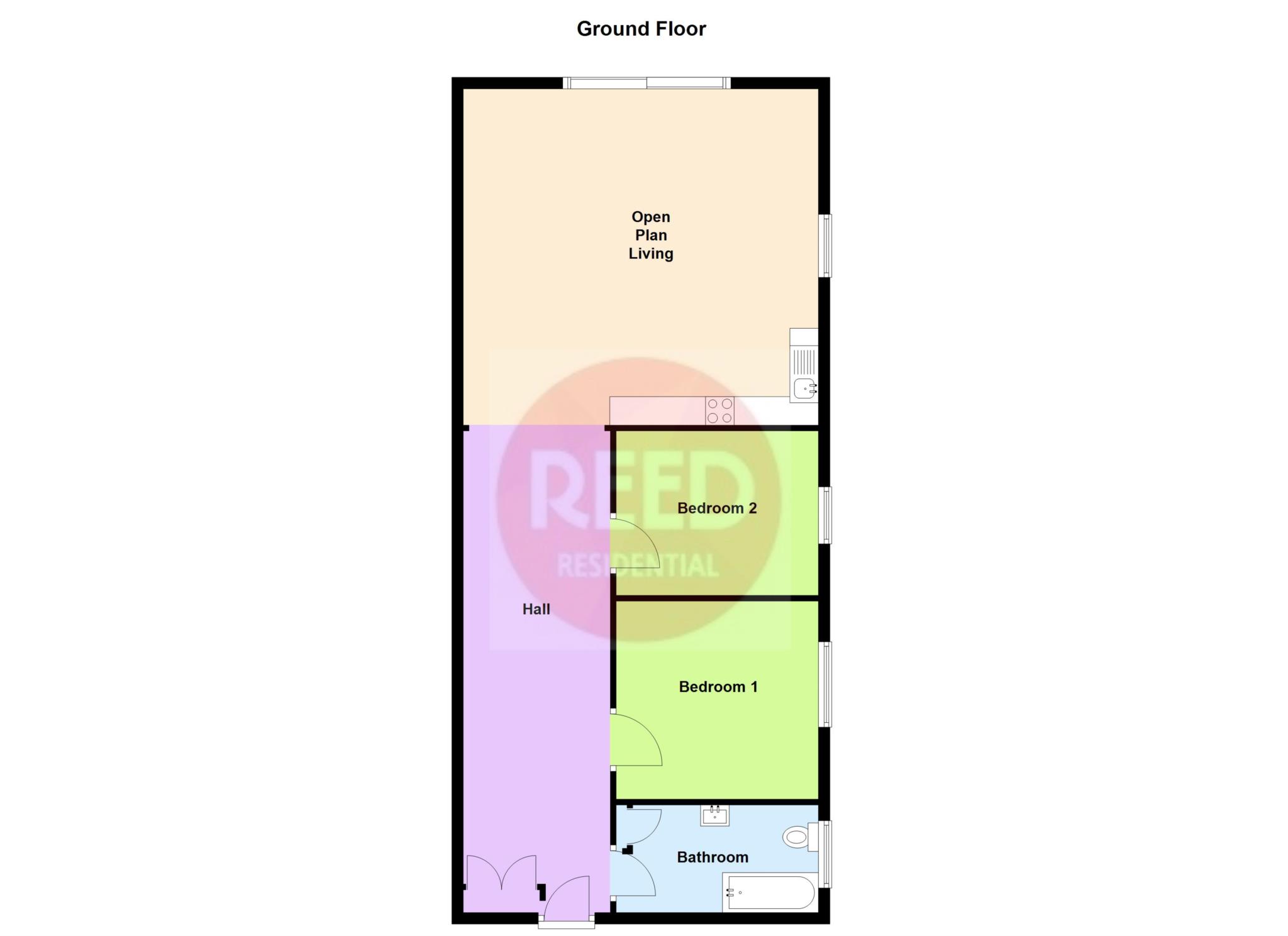Flat to rent in Westcliff-on-Sea SS0, 2 Bedroom
Quick Summary
- Property Type:
- Flat
- Status:
- To rent
- Price
- £ 183
- Beds:
- 2
- Baths:
- 1
- Recepts:
- 1
- County
- Essex
- Town
- Westcliff-on-Sea
- Outcode
- SS0
- Location
- Ditton Court Road, Westcliff-On-Sea SS0
- Marketed By:
- reed online
- Posted
- 2018-09-23
- SS0 Rating:
- More Info?
- Please contact reed online on 01702 787994 or Request Details
Property Description
Refurbished two bedroom ground floor flat, which benefits from a new fitted Kitchen & Bathroom, new Gas central heating, own rear garden and off street parking. Conveniently located for Westcliff Mainline Station and Hamlet Court Road with its wide variety of restaurants, bars and shops.
* Working tenants only
Communal Entrace Hall
Coloured lead light door with security entry system, leading to communal entrance hall, cupboard housing electric meters, fitted carpet, own door to
Hall
Coved ceiling, storage cupboard, radiator, new fitted carpet.
Open plan Lounge/Kitchen - 11'9" (3.58m) x 11'2" (3.4m)
Lounge Area;
uPVC double glazed door and window to garden, further obscure window to side, coved ceiling, radiator, T.V point, laminate flooring.
Kitchen Area;
Newly fitted high gloss units to eye and base level with complementary square edge worksurface with attractive brick design tiled splashbacks, stainless steel single drainer sink with mixer tap, inset electric oven with four ring black glass hob above and extractor fan over, wall mounted combinational boiler, chrome sockets and switches, space for fridge/freezer, laminate flooring.
Bedroom One - 11'4" (3.45m) x 8'7" (2.62m)
uPVC double glazed window to side, coved ceiling, radiator, chrome sockets and switches, new fitted carpet.
Bedroom Two - 9'5" (2.87m) x 6'8" (2.03m)
uPVC double glazed window to side, coved ceiling, radiator, chrome sockets and switches, fitted carpet.
Bathroom - 8'7" (2.62m) x 5'8" (1.73m)
uPVC double glazed obscure window to side, newly fitted suite comprising of panelled bath with shower mixer tap, sink set in wall mounted vanity unit with mixer tap, space and plumbing for washing machine, part tiled walls, radiator, tiled floor.
Garden
Commencing with shingled area leading to patio.
Parking
Off street parking for one vehicle.
Staff Member Notification (Sos)
Under the estate agents act 1979, please be aware that the vendor of this property is an employee of Reed Residential
Notice
All photographs are provided for guidance only.
Property Location
Marketed by reed online
Disclaimer Property descriptions and related information displayed on this page are marketing materials provided by reed online. estateagents365.uk does not warrant or accept any responsibility for the accuracy or completeness of the property descriptions or related information provided here and they do not constitute property particulars. Please contact reed online for full details and further information.


