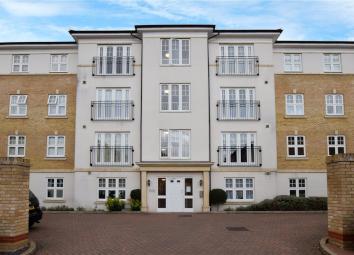Flat to rent in Watford WD17, 2 Bedroom
Quick Summary
- Property Type:
- Flat
- Status:
- To rent
- Price
- £ 299
- Beds:
- 2
- Baths:
- 2
- Recepts:
- 1
- County
- Hertfordshire
- Town
- Watford
- Outcode
- WD17
- Location
- Hurst Court, 8 Elliot Road, Watford, Hertfordshire WD17
- Marketed By:
- Imagine Property Group Ltd
- Posted
- 2024-04-04
- WD17 Rating:
- More Info?
- Please contact Imagine Property Group Ltd on 01923 588908 or Request Details
Property Description
Live in the heart of nascot wood! This luxury two bedroom apartment located in the attractive Cala Homes Development, is conveniently placed for the busy commuter. Nascot Grange has excellent transport links with Watford Junction Station just a 15 minute walk from the development, providing links to Bakerloo underground line and fast over ground links to London Euston in less than 25 minutes. The property itself is set on the top floor of the development (with lift access), large open plan lounge & kitchen/diner with plenty of natural light, two double bedrooms, en suite shower room, family bathroom and ample storage cupboards. The property is let unfurnished and comes with an allocated an parking space. Call now to book your appointment to view!
Two double bedrooms.
Two bathrooms.
Fully fitted kitchen.
Allocated parking.
Phone entry system.
Walk to junction station.
Hall Two storage cupboards, storage heater, phone entry system, power points. Doors to lounge, bathroom and both bedrooms.
Lounge (Reception) 17.3 x 12.2
Double glazed windows and doors to front and side aspect, storage heater, TV point, power points.
Kitchen 9.6 x 6.5
Range of base and eye level units, inset one and a half bowl single drainer stainless steel sink unit with mixer tap, part tiled walls, integrated appliances to include oven, hob, extractor hood, fridge freezer and washing machine, tiled floor, inset ceiling spotlights.
Bedroom Two 11.7 x 12.2
Double glazed window to rear aspect, storage cupboard, storage heater, power points.
Bathroom 6.3 x 8.6
Three piece white suite comprising panel enclosed bath with mixer tap and shower attachment, part tiled walls, low level WC, heated towel rail, tiled floor, inset ceiling spotlights, extractor fan, Double glazed window to side aspect.
Bedroom One 12.8 x 11.5
Double glazed window to rear aspect, storage heater, power points, door to en-suite.
En-Suite 7.5 x 6.1
Three piece suite comprising shower cubicle, pedestal wash hand basin with mixer tap, low level WC, inset ceiling spotlights.
Property Location
Marketed by Imagine Property Group Ltd
Disclaimer Property descriptions and related information displayed on this page are marketing materials provided by Imagine Property Group Ltd. estateagents365.uk does not warrant or accept any responsibility for the accuracy or completeness of the property descriptions or related information provided here and they do not constitute property particulars. Please contact Imagine Property Group Ltd for full details and further information.


