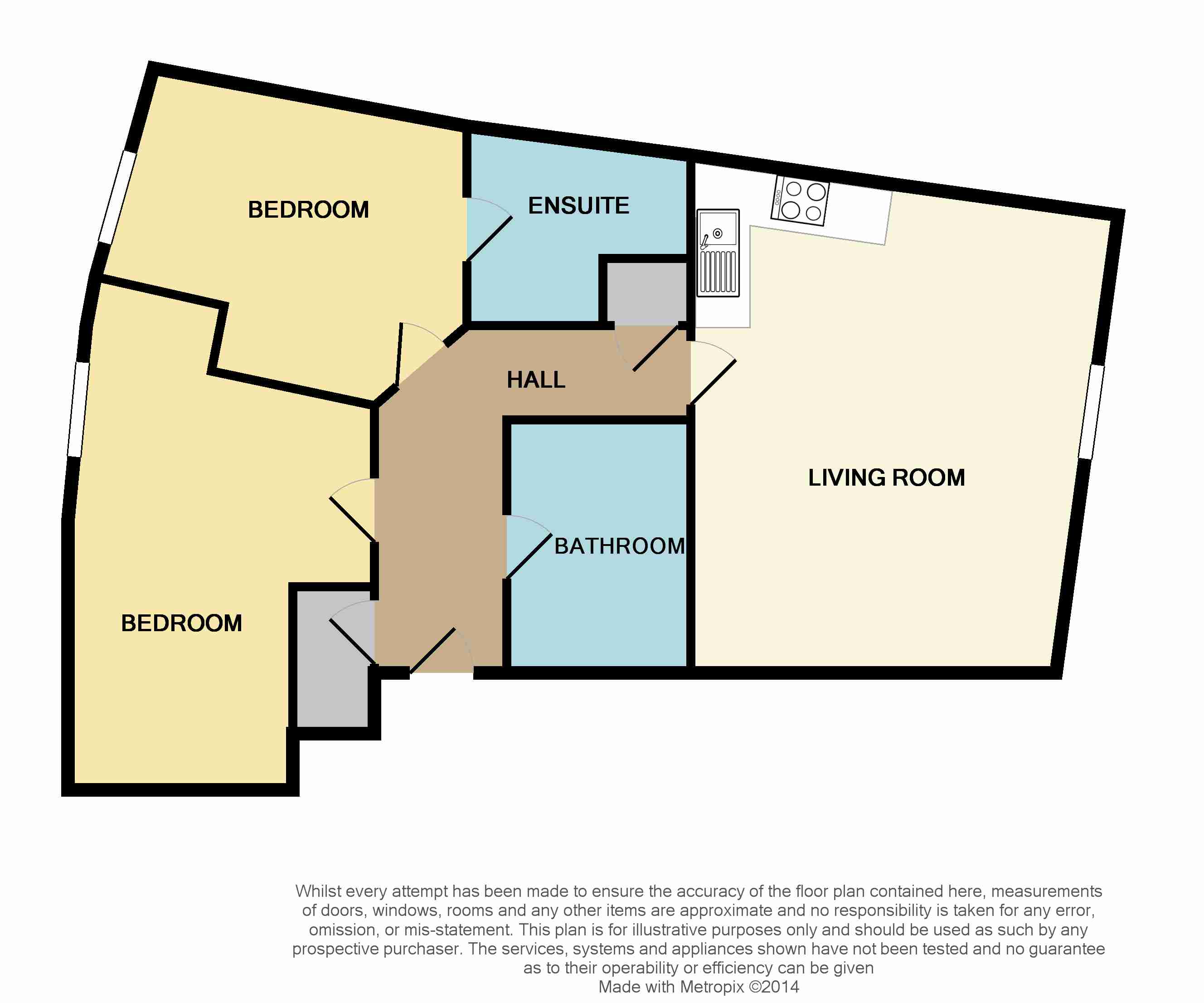Flat to rent in Wantage OX12, 2 Bedroom
Quick Summary
- Property Type:
- Flat
- Status:
- To rent
- Price
- £ 194
- Beds:
- 2
- Baths:
- 2
- County
- Oxfordshire
- Town
- Wantage
- Outcode
- OX12
- Location
- Mill Street, Wantage OX12
- Marketed By:
- Fitz Homes
- Posted
- 2024-04-01
- OX12 Rating:
- More Info?
- Please contact Fitz Homes on 01235 244831 or Request Details
Property Description
Available from February: A spacious and very well presented 1st floor apartment situated in a sought after town centre development. Accomodation comprises entrance hall with built in cupboard, large reception room, fitted kitchen area with appliances, master bedroom with ensuite shower, further double bedroom and bathroom. Features include gas central heating, double glazing and allocated parking.
Accommodation: (All measurements are approximate)
communal entrance hall: Access via intercom phone entry system. Stairs rising to the third floor
entrance hall: Intercom telephone for access. Airing cupboard. Large built in
storage cupboard. Radiator.
Reception room: 18'9 x16'11(5.72m x 5.16m) Light and airy room incorporates lounge, dining and kitchen areas.
Kitchen area: Fitted with a matching range of wall and base units with worktop and appliance space. Built-in oven and hob with extractor hood over. Washer/dryer. Fridge/freezer. Inset stainless steel sink and drainer unit with mixer tap. Opening up to:
Sitting room/dining area: Radiators. Windows to front aspect.
Master Bedroom:11'5 x 8'9 (3.48m x 2.67m) plus recess 9'2 x 2'4 (2.79m x 0.71m).
Radiator. Window to rear aspect. Door to:
En suite: Suite comprising double fully tiled shower cubicle with mains shower, pedestal wash hand basin and low level w.C. Radiator/towel rail. Extractor.
Bedroom two 14'1 x 8'1 (4.29m x 2.46m) plus 4'1 x 2'4(1.24m x 0.71m.)Window to rear aspect. Accesss hatch to loft space. Radiator.
Bathroom White suite comprising panelled bath with mixer tap shower, tiled surrounds, pedestal wash hand basin, low level WC. Radiator/towel rail. Extractor
Outside
Communal landscaped gardens and an allocated parking space
Council tax band B
Property Location
Marketed by Fitz Homes
Disclaimer Property descriptions and related information displayed on this page are marketing materials provided by Fitz Homes. estateagents365.uk does not warrant or accept any responsibility for the accuracy or completeness of the property descriptions or related information provided here and they do not constitute property particulars. Please contact Fitz Homes for full details and further information.


