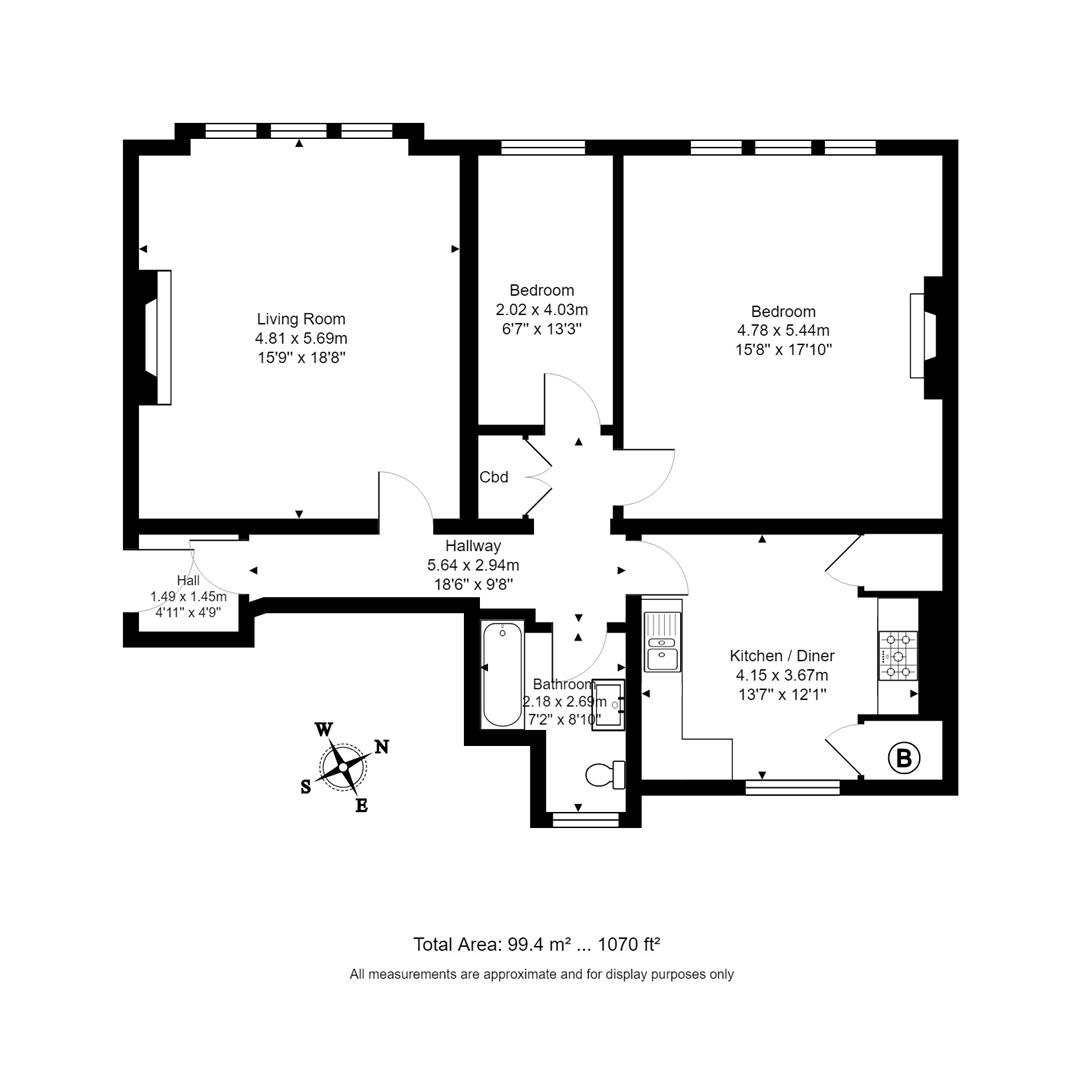Flat to rent in Tunbridge Wells TN4, 2 Bedroom
Quick Summary
- Property Type:
- Flat
- Status:
- To rent
- Price
- £ 260
- Beds:
- 2
- Baths:
- 1
- Recepts:
- 1
- County
- Kent
- Town
- Tunbridge Wells
- Outcode
- TN4
- Location
- Bishops Down Road, Tunbridge Wells TN4
- Marketed By:
- McAuley Miller Estate Agents
- Posted
- 2018-11-12
- TN4 Rating:
- More Info?
- Please contact McAuley Miller Estate Agents on 01892 731275 or Request Details
Property Description
Elegant, two bedroom apartment with period features, conveniently situated just off Mount Ephraim and Tunbridge Wells Common, within striding distance of town centre and the mainline station. Situated on the first floor of a converted Victorian building, this large apartment's accommodation comprises of two bedrooms, with the master being exceptionally large and the second being a small double. A spacious living room with period features, kitchen with room for a table and chairs and a bathroom complete the property. To the front, there are communal parking spaces on a first come first saved basis. The apartment is fully double glazed with new period, sash windows and is gas centrally heated throughout. Admin of £325 for up to two tenants. Council tax band C.
Hallway (5.64m x 2.95m (18'6 x 9'8))
Communal door with stairs leading to Flat 2 & 3. Windows to side making hallway light and airy. 'L' shaped hallway into flat with two storage cupboards.
Sitting Room (5.69m x 4.80m (18'8 x 15'9))
Spacious with Victorian southerly triple sash windows with aspect to front. Feature stone fireplace with live flame fire and stone hearth. Period ceiling, deep moulded coving, picture rails. Large period radiator.
Kitchen/Breakfast Room (4.14m x 3.68m (13'7 x 12'1 ))
Large sash window. Range of wood eye level and base units incorporating a one and a half bowl single drainer sink unit with mixer tap. Black granite worktops. Range cooker with cooker hood with extractor and glass splash back. Integrated washing machine. Two large storage cupboards one housing freestanding fridge freezer and the other one the boiler. Space for table and chairs.
Master Bedroom (5.44m x 4.78m (17'10 x 15'8))
Three large period sash windows with aspect to front. Working feature Victorian fireplace with stone surround and granite hearth. Period radiator
Bathroom (2.69m x 2.18m (8'10 x 7'2))
Leaded light window to side. White suite comprises of panel enclosed bath with fitted shower to one end. Low level W/C. Wash hand basin set into vanity unit. Tiled walls. Tiled flooring.
Bedroom Two (4.04m x 2.18m (13'3 x 7'2))
Sash window with aspect to the front. Period radiator
Outside
There are some communal parking spaces to the front, on a first come first served basis. There is an under-stairs storage area which can be used for wheelie bins and tools.
Property Location
Marketed by McAuley Miller Estate Agents
Disclaimer Property descriptions and related information displayed on this page are marketing materials provided by McAuley Miller Estate Agents. estateagents365.uk does not warrant or accept any responsibility for the accuracy or completeness of the property descriptions or related information provided here and they do not constitute property particulars. Please contact McAuley Miller Estate Agents for full details and further information.


