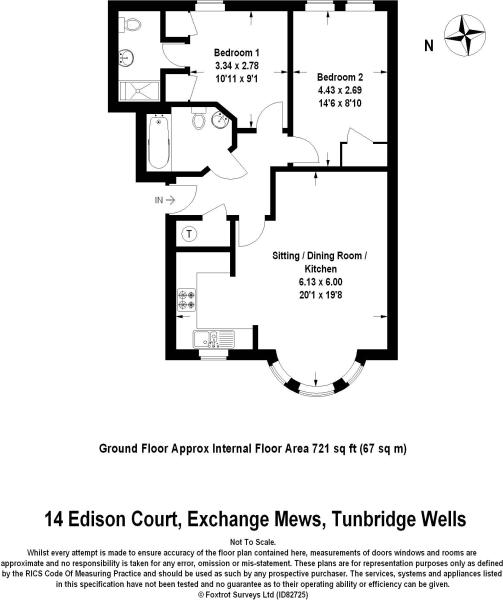Flat to rent in Tunbridge Wells TN4, 2 Bedroom
Quick Summary
- Property Type:
- Flat
- Status:
- To rent
- Price
- £ 230
- Beds:
- 2
- Baths:
- 2
- Recepts:
- 1
- County
- Kent
- Town
- Tunbridge Wells
- Outcode
- TN4
- Location
- Exchange Mews, Culverden Park Road, Tunbridge Wells, Kent TN4
- Marketed By:
- Kings Estates
- Posted
- 2018-11-24
- TN4 Rating:
- More Info?
- Please contact Kings Estates on 01892 310659 or Request Details
Property Description
Description Kings Estates are pleased to offer this beautifully presented ground floor two bedroom apartment located in this purpose built prestigious development by Crest Nicholson which is located in the favoured St John's area of Tunbridge Wells. The accommodation comprises: Entrance Hallway, Open plan Living Room / Kitchen with appliances, two double bedrooms (Master with en-suite shower room) and a further bathroom. Further benefits include allocated off road parking and shared communal gardens.
Accommodation Front door to Communal Entrance with stairs and lifts to all floors. Private front door to:
Entrance hall Cupboard housing the electric boiler for the central heating and hot water, fuse box, radiator, door entry-phone
open plan living room / kitchen 20' 1" x 19' 8" (6.12m x 5.99m) Double glazed bay window to front. Fitted carpet. Television point, telephone point, radiators. Opening plan to:
Kitchen area
Fitted with a range of base and wall units, electric oven and hob with stainless steel extractor fan over and stainless steel splash back, integrated fridge/freezer, integrated washer/dryer, one and a half bowl single drainer stainless steel sink unit.
Bedroom one 10' 11" x 9' 1" (3.33m x 2.77m) Double glazed window to rear, fitted carpet, television point, two built in deep storage cupboards. Door opening to:
En-suite shower room Localised wall and floor tiling, double shower enclosure, sink unit with mirror above, shaver point, W.C., extractor fan, heated towel radiator
bedroom two 14' 6" x 8' 10" (4.42m x 2.69m) Double glazed window to rear, built in deep storage cupboard, fitted carpet, television point, telephone point.
Bathroom 8' 00" x 6' 00" (2.44m x 1.83m) Fitted suite comprising panelled bath with shower over and shower curtain, low level WC, wash hand basin, heated towel rail, localised wall tiling and floor tiling, shaver point.
Outside Edison Court is surrounded by communal gardens for the use of all the residents.
Other information Deposit: £1,377.69 (6 weeks rent)
Council Tax Band: D - £1,716.70 for the year of 2018/19
Property Location
Marketed by Kings Estates
Disclaimer Property descriptions and related information displayed on this page are marketing materials provided by Kings Estates. estateagents365.uk does not warrant or accept any responsibility for the accuracy or completeness of the property descriptions or related information provided here and they do not constitute property particulars. Please contact Kings Estates for full details and further information.


