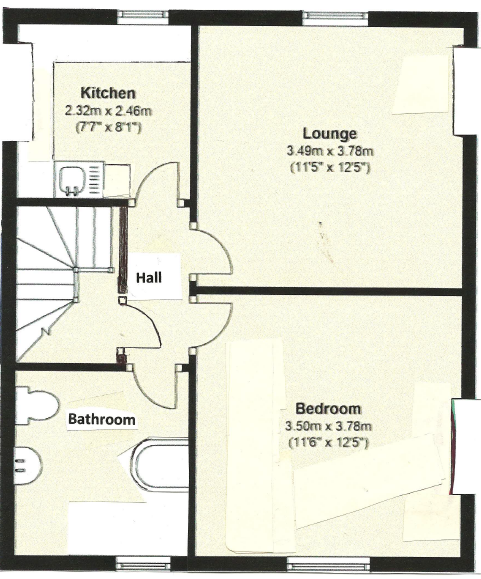Flat to rent in Tunbridge Wells TN2, 1 Bedroom
Quick Summary
- Property Type:
- Flat
- Status:
- To rent
- Price
- £ 167
- Beds:
- 1
- County
- Kent
- Town
- Tunbridge Wells
- Outcode
- TN2
- Location
- Montacute Road, Tunbridge Wells TN2
- Marketed By:
- Martin & Co Tunbridge Wells
- Posted
- 2024-04-28
- TN2 Rating:
- More Info?
- Please contact Martin & Co Tunbridge Wells on 01892 310284 or Request Details
Property Description
Communal entrance Door to front, stairs to all floors, accessed via secure intercom
entrance hallway Doors to all rooms, secure entry phone system, inset spot lights, fitted carpet through out. Storage cupboard, timers and thermostat.
Lounge 11' 5" x 12' 4" (3.49m x 3.78m) Redecorated throughout with double glazed window to the front, fitted ceiling lights, carpet, TV & telephone points. Wall mounted electric heater and loft access. Eaves storage
kitchen 7' 7" x 8' 0" (2.32m x 2.46m) Newly fitted kitchen comprising of base units only, with work surfaces over. Stainless steel sink/drainer with mixer taps, built in oven and ceramic hob, integrated dishwasher and fridge/ freezer. Inset spotlights and laminate flooring throughout. Velux roof window and fan heater.
Bathroom 7' 5" x 8' 0" (2.27m x 2.45m) A beautifully presented bathroom benefiting from a large enclosed shower cubicle with tiled surround . WC and wash hand basin set in a vanity cabinet. Wall mounted lights, heated towel rail, under floor heating. Velux window. Wall mounted mirror and extractor fan.
Bedroom 11' 5" x 12' 4" (3.50m x 3.78m) Large double room with double glazed window to the rear, fitted wall mounted electric heater, eaves storage
Property Location
Marketed by Martin & Co Tunbridge Wells
Disclaimer Property descriptions and related information displayed on this page are marketing materials provided by Martin & Co Tunbridge Wells. estateagents365.uk does not warrant or accept any responsibility for the accuracy or completeness of the property descriptions or related information provided here and they do not constitute property particulars. Please contact Martin & Co Tunbridge Wells for full details and further information.


