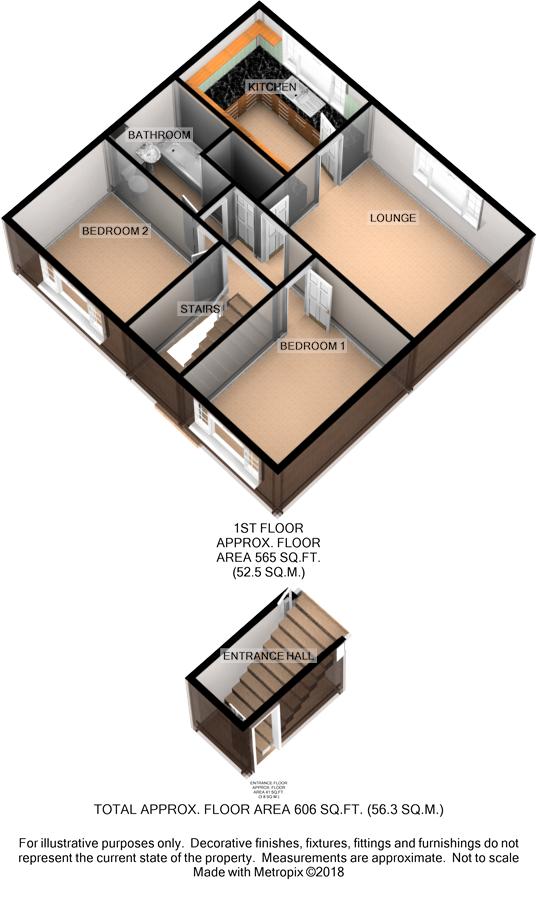Flat to rent in Thornton-Cleveleys FY5, 2 Bedroom
Quick Summary
- Property Type:
- Flat
- Status:
- To rent
- Price
- £ 111
- Beds:
- 2
- Baths:
- 1
- Recepts:
- 1
- County
- Lancashire
- Town
- Thornton-Cleveleys
- Outcode
- FY5
- Location
- The Spinney, Melbourne Avenue, Thornton-Cleveleys FY5
- Marketed By:
- iMove
- Posted
- 2018-11-03
- FY5 Rating:
- More Info?
- Please contact iMove on 01253 545913 or Request Details
Property Description
Entrance Front door into;
hallway Staircase to first floor, doors to;
bedroom 2 9' 6" x 12' 1" (2.91m x 3.69m) UPVC double glazed window to front.
Bedroom 1 8' 6" x 11' 8" (2.60m x 3.58m) UPVC double glazed window to front.
Bathroom 5' 5" x 6' 4" (1.67m x 1.95m) Three piece suite comprising; WC, wash hand basin and bath with overhead shower, fully tiled walls.
Lounge 11' 2" x 14' 0" (3.42m x 4.27m) UPVC double glazed window to the rear, fireplace, door leading into;
kitchen 10' 7" x 7' 11" (3.24m x 2.43m) UPVC double glazed window to side, range of wall and base units with laminate work surfaces, plumbing and space for washing machine and dishwasher, fridge freezer, electric oven and hob, 1.5 bowl stainless steel sink and drainer, splashback tiled walls.
Other details Gas central heating throughout
Energy Rating - C
iMove Lettings (Fylde) Ltd are members of The Property Ombudsman for Residential Lettings redress scheme
Tenant Application Fee £150.00 (No VAT) per person (non-refundable).
Guarantor Application Fees £100.00 (No VAT) per person (non-refundable).
There may be an increased application fee if a tenant has 'Right to Right' issues such as no UK passport. Weekend check in fee £50.00 (No VAT) per tenancy.
External External storage cupboard next to front door.
Allocated parking
Property Location
Marketed by iMove
Disclaimer Property descriptions and related information displayed on this page are marketing materials provided by iMove. estateagents365.uk does not warrant or accept any responsibility for the accuracy or completeness of the property descriptions or related information provided here and they do not constitute property particulars. Please contact iMove for full details and further information.


