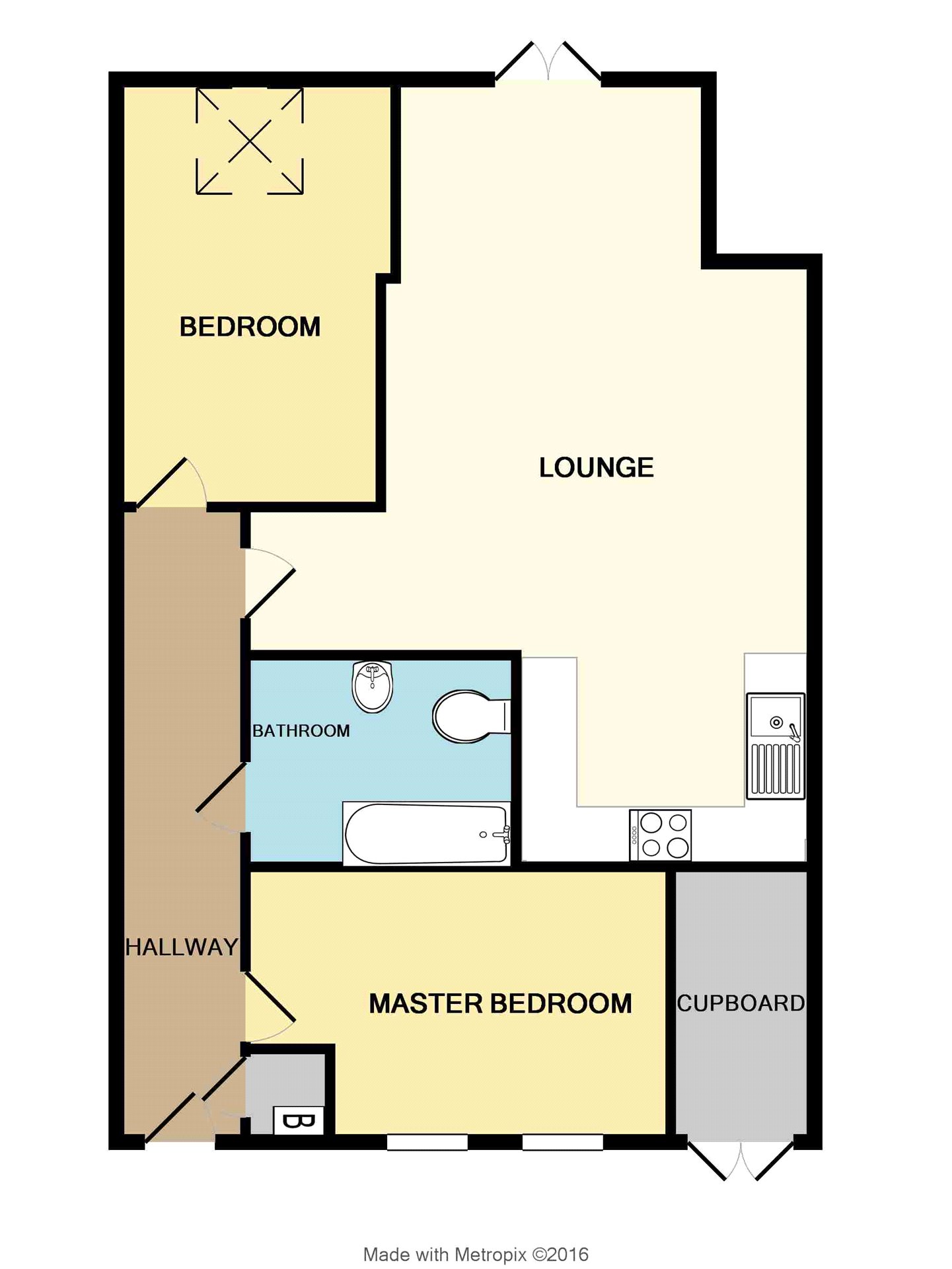Flat to rent in Taunton TA2, 2 Bedroom
Quick Summary
- Property Type:
- Flat
- Status:
- To rent
- Price
- £ 133
- Beds:
- 2
- County
- Somerset
- Town
- Taunton
- Outcode
- TA2
- Location
- Norton Mills, Morse Road, Taunton, Somerset TA2
- Marketed By:
- Bradleys Estate Agents, Taunton
- Posted
- 2018-12-22
- TA2 Rating:
- More Info?
- Please contact Bradleys Estate Agents, Taunton on 01823 760017 or Request Details
Property Description
Entrance Hall20'4" x 4'1" (6.2m x 1.24m). Telephone point, thermostat, smoke alarm, radiator, doors to...
Bedroom 114'7" x 9'2" max. (4.45m x 2.8m max.). Window to front aspect, radiator.
Open plan Living/Dining Area14'7" x 26'7" max. (4.45m x 8.1m max.). Double French doors with juliette balcony, radiator, telephone point, TV point, open plan to...
Kitchen6'6" x 16'4" (1.98m x 4.98m). Range of modern base and eye level cupboards with complimentary worktops, built-in electric oven and hob with extractor over.
Bedroom 210'5" x 8'5" (3.18m x 2.57m). Skylight window, radiator.
Property Location
Marketed by Bradleys Estate Agents, Taunton
Disclaimer Property descriptions and related information displayed on this page are marketing materials provided by Bradleys Estate Agents, Taunton. estateagents365.uk does not warrant or accept any responsibility for the accuracy or completeness of the property descriptions or related information provided here and they do not constitute property particulars. Please contact Bradleys Estate Agents, Taunton for full details and further information.


