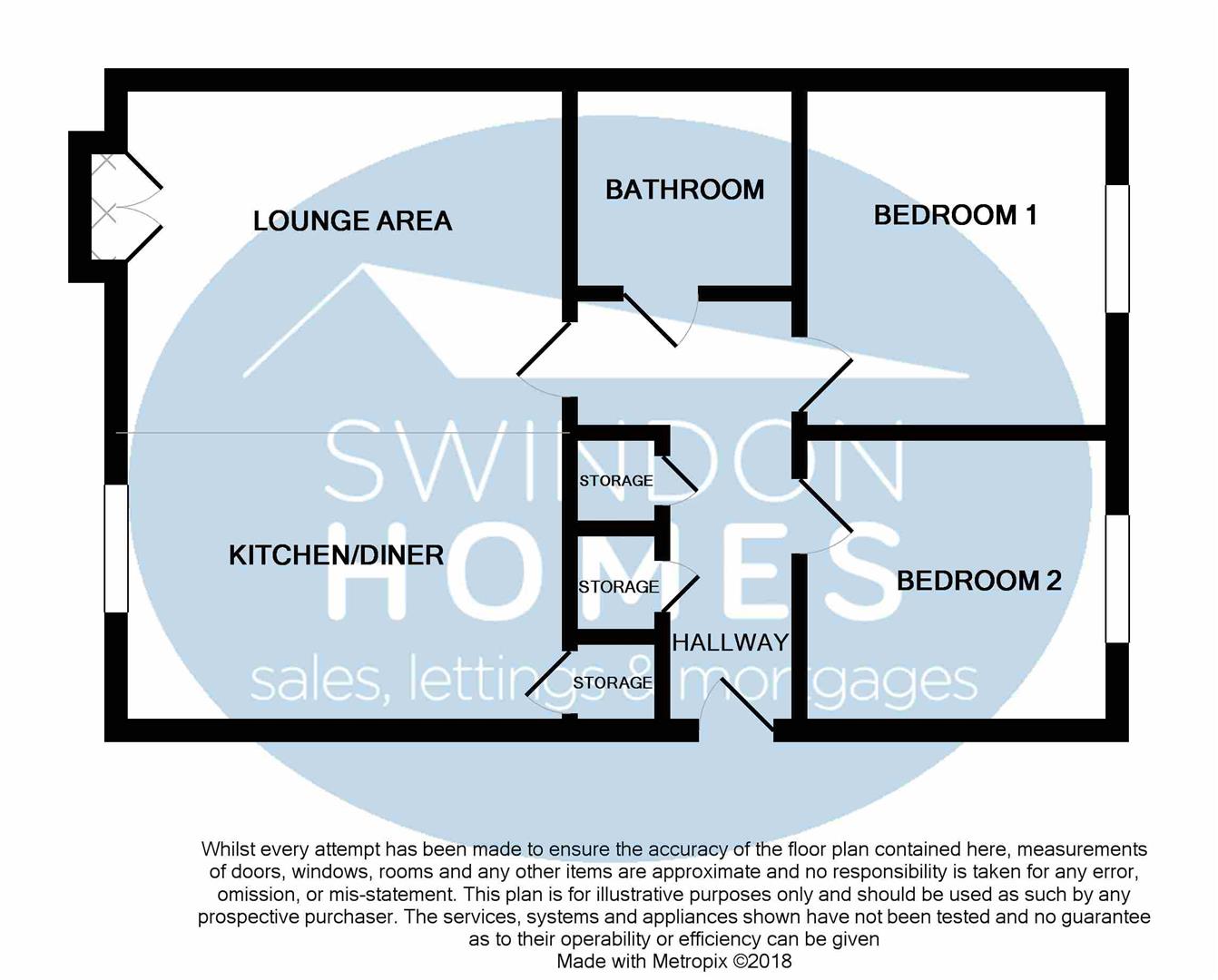Flat to rent in Swindon SN2, 2 Bedroom
Quick Summary
- Property Type:
- Flat
- Status:
- To rent
- Price
- £ 173
- Beds:
- 2
- Baths:
- 1
- Recepts:
- 1
- County
- Wiltshire
- Town
- Swindon
- Outcode
- SN2
- Location
- Collingwood Crescent, Swindon SN2
- Marketed By:
- Swindon Homes
- Posted
- 2024-04-01
- SN2 Rating:
- More Info?
- Please contact Swindon Homes on 01793 937013 or Request Details
Property Description
** available now ** two double bedroom ** two allocated parking spaces ** Swindon Homes are pleased to offer for rent this immaculate second floor flat in the Headlands area of Swindon. As well as two double bedrooms, this stunningly presented has a very large, open plan lounge and kitchen area with space for a family dining table.
Further benefits include gas central heating, uPVC double glazed windows, two allocated parking places, shared garden, lockable bike shed plus secure entry system.
Administration Fees = £300 (includes all referencing and inventory fees)
Deposit = £1162.50
First months rent paid up front
** available now ** two double bedroom ** two allocated parking spaces ** Swindon Homes are pleased to offer for rent this immaculate second floor flat in the Headlands area of Swindon. As well as two double bedrooms, this stunningly presented has a very large, open plan lounge and kitchen area with space for a family dining table.
Further benefits include gas central heating, uPVC double glazed windows, two allocated parking places, shared garden, lockable bike shed plus secure entry system.
Administration Fees = £300 (includes all referencing and inventory fees)
Deposit = £1162.50
First months rent paid up front
Parking
To front of property there are two allocated parking spaces and visitors spaces. There is also a bin store.
Communal Entrance
Main secure entrance to front of property, stairs to all floors, access to shared rear garden and secure bike shed.
Lounge Area (3.35m x 4.27m (11' x 14'))
UPVC patio doors to Juliet balcony to front aspect, radiator, door to hallway.
Kitchen / Dining Area (2.79m x 4.27m (9'2" x 14' ))
UPVC window with fitted blinds to front aspect. A modern fitted kitchen with a selection of white units with matching rolled top work tops. Integrated four burner gas hob, electric oven, one and a half bowl stainless steel sink, washing machine, wall mounted Ideal gas boiler, fridge / freezer, radiator, large storage cupboard
Bedroom One (3.30m x 2.97m (10'10" x 9'9"))
UPVC window with fitted blinds to side aspect, radiator.
Bedroom Two (2.97m x 2.97m (9'9" x 9'9"))
UPVC window with fitted blinds to side aspect, radiator.
Bathoom (1.88m x 2.13m (6'2" x 7'))
A modern bathroom comprising white panelled bath with separate shower over, shower screen, pedestal wash basin, low level WC, extractor fan, radiator, matching part tiled walls.
Shared Garden
From rear of apartment door to enclosed shared garden mainly laid to lawn, separate lockable bike shed, all surrounded by wooden fencing.
** available now ** two double bedroom ** two allocated parking spaces ** Swindon Homes are pleased to offer for rent this immaculate second floor flat in the Headlands area of Swindon. As well as two double bedrooms, this stunningly presented has a very large, open plan lounge and kitchen area with space for a family dining table.
Further benefits include gas central heating, uPVC double glazed windows, two allocated parking places, shared garden, lockable bike shed plus secure entry system.
Administration Fees = £300 (includes all referencing and inventory fees)
Deposit = £1162.50
First months rent paid up front
Property Location
Marketed by Swindon Homes
Disclaimer Property descriptions and related information displayed on this page are marketing materials provided by Swindon Homes. estateagents365.uk does not warrant or accept any responsibility for the accuracy or completeness of the property descriptions or related information provided here and they do not constitute property particulars. Please contact Swindon Homes for full details and further information.


