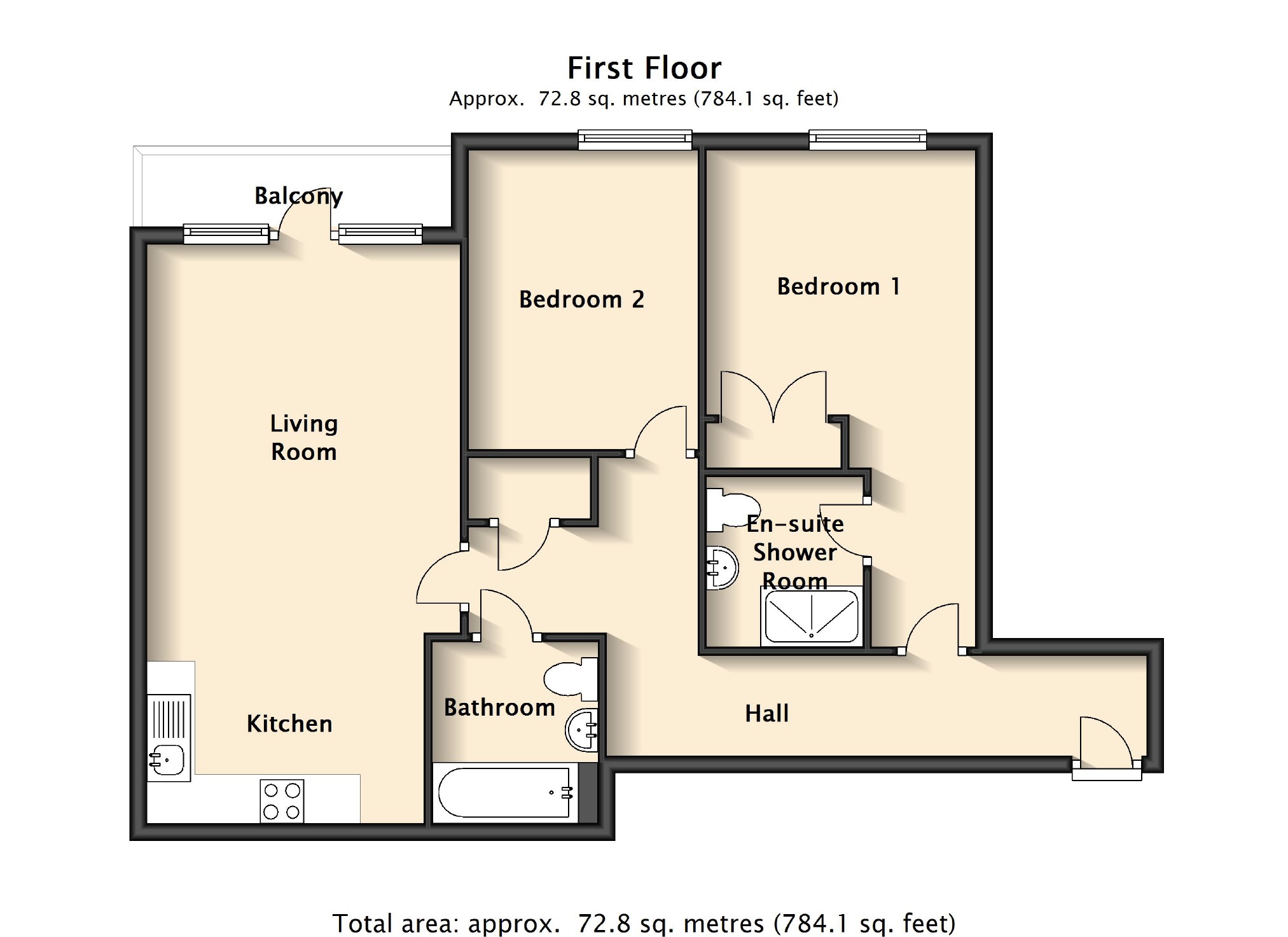Flat to rent in Swindon SN2, 2 Bedroom
Quick Summary
- Property Type:
- Flat
- Status:
- To rent
- Price
- £ 160
- Beds:
- 2
- Baths:
- 2
- Recepts:
- 1
- County
- Wiltshire
- Town
- Swindon
- Outcode
- SN2
- Location
- Priam House, Swindon, Wiltshire SN2
- Marketed By:
- Richard James
- Posted
- 2019-01-14
- SN2 Rating:
- More Info?
- Please contact Richard James on 01793 988843 or Request Details
Property Description
Very well presented unfurnished two double bedroom, first floor apartment with Balcony, situated within the popular 'Old Railway Quarter' and convenient to both the main Railway Station and the Designer Outlet Village. This modern first floor apartment comprises Hall, Living Room with Balcony and open to modern fitted Kitchen, Two Double Bedrooms, Ensuite to Master Bedroom and Bathroom. Double Glazing and allocated Parking. Available end of March. (no pets or Children)
Viewings
Strictly by appointment with the selling agent Richard James, 101 Victoria Road, Old Town, Swindon, Wiltshire, SN1 3BD .
Double glazed door with secure telecom entry to Communal Hall, stairs rising to first floor landing, door to Communal Hall with Georgian style panelled door to:
Hall
Wall mounted electric convection heater, intercom entry phone, smoke detector, door to Storage cupboard and doors to:
Living Room (15'5" x 11'10" (4.70m x 3.61m))
Two wall mounted electric convection heaters, telephone point, TV point, digital satellite TV point, open to Kitchen and PVC double glazed door with matching side windows leading out onto the Balcony
Balcony
Laid to decking, with balustrade and glass screening to front.
Kitchen (10'2" x 6'4" (3.10m x 1.93m))
Fitted with a matching range of base and eye level units and cupboards with round edged worktops, stainless steel sink unit with single drainer and mixer tap, extractor fan, integrated under-unit lighting, plumbing for automatic washing machine, space for fridge/freezer and slimline dishwasher, fitted electric fan assisted oven, built-in four ring ceramic hob with pull out extractor hood over, recessed ceiling spotlights and smoke detector.
Bedroom 1 (18'9" x 10'2" (5.72m x 3.10m))
Full height PVCu double glazed window to front to front, built-in double wardrobe with hanging rail and shelving, wall mounted electric convection heater, TV point and door to:
En-Suite Shower Room
Fitted with three piece modern white suite comprising recessed double shower enclosure, wash hand basin and WC with hidden cistern, heated towel rail, extractor fan, wall mounted mirror, shaver point and recessed ceiling spotlights.
Bedroom 2 (11'4" x 8'8" (3.45m x 2.64m))
Full height PVCu double glazed window to front, wall mounted electric convection heater and TV point.
Bathroom
Fitted with three piece modern white suite comprising panelled bath, wash hand basin and WC with hidden cistern, tiled splashbacks, heated towel rail, extractor fan, wall mounted mirror, shaver point, wood effect flooring and recessed ceiling spotlights.
Outside
Allocated parking space.
Directions
From the Town Centre proceed onto Faringdon Road, at the roundabout turn right onto Park Lane, continue under the bridges and at the following roundabout turn right onto Kemble Drive. Continue and take the turning on your right into Fire Fly Avenue, follow the road around and Priam House will be found in front of you.
Floor plans-These are intended as a guide only. Dimensions are approximate. Not to scale. We have taken every care with the preparation of these details. They do not form any part of an offer or contract and are a guide only. We have not tested any apparatus, equipment, fitting or services and cannot verify they are in working order. All measurements are approximate.
Property Location
Marketed by Richard James
Disclaimer Property descriptions and related information displayed on this page are marketing materials provided by Richard James. estateagents365.uk does not warrant or accept any responsibility for the accuracy or completeness of the property descriptions or related information provided here and they do not constitute property particulars. Please contact Richard James for full details and further information.


