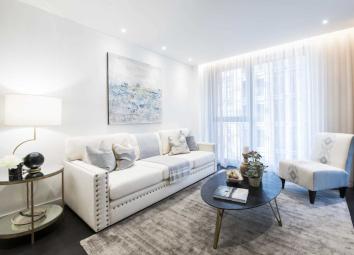Flat to rent in SW11, 2 Bedroom
Quick Summary
- Property Type:
- Flat
- Status:
- To rent
- Price
- £ 875
- Beds:
- 2
- Baths:
- 2
- Recepts:
- 1
- County
- Town
- Outcode
- SW11
- Location
- Charles Clowes Walk, London SW11
- Marketed By:
- Oudini Estates
- Posted
- 2024-05-15
- SW11 Rating:
- More Info?
- Please contact Oudini Estates on 020 8022 7641 or Request Details
Property Description
An impressive interior designed 902 Sq Ft two-bedroom, two-bathroom apartment located in Thornes House forming part of The Residence Collection in Nine Elms on London's iconic South Bank.
This luxury apartment is situated on the 3rd floor of this prestigious building which features a 24-hour manned concierge along with a dedicated building manager, lift service, gym, media room, board room and secure underground parking.
The apartment comprises a spacious reception room complete with Samsung Smart tv's with Bose sound bars incorporating a built in Amazon Alexa to control the apartments lighting, TV and heating systems along with a private balcony. The reception room is open plan with a fully fitted kitchen featuring integrated aeg appliances with floor to ceiling windows providing far reaching views across London. The apartment offers two double-bedrooms, two-bathrooms, one of which is an en-suite bathroom from the master bedroom. The apartment also benefits from ample storage space.
Thornes House is ideally positioned between two new Northern Line underground stations (set to open in 2020), adding to the extensive transport links including tree lined footpaths, dedicated cycle lanes, Clipper river service, local buses and the Pimlico bridge providing direct access into the neighbouring Royal Boroughs of Kensington and Chelsea.
Interior Designed : Private Balcony
. On-site Gym : Cinema Media Room : Board Room
. Underground Secure Parking : Bike Storage
. 24-Hour Concierge Service : On-Site Building Manager : CCTV
. 24-Hour Emergency Helpline : Lift Service
. Flexible Rental Terms : Available Furnished & Unfurnished
Notice
All photographs are provided for guidance only.
Property Location
Marketed by Oudini Estates
Disclaimer Property descriptions and related information displayed on this page are marketing materials provided by Oudini Estates. estateagents365.uk does not warrant or accept any responsibility for the accuracy or completeness of the property descriptions or related information provided here and they do not constitute property particulars. Please contact Oudini Estates for full details and further information.


