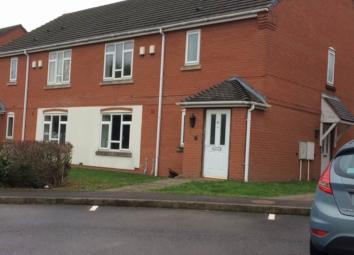Flat to rent in Sutton Coldfield B76, 2 Bedroom
Quick Summary
- Property Type:
- Flat
- Status:
- To rent
- Price
- £ 167
- Beds:
- 2
- County
- West Midlands
- Town
- Sutton Coldfield
- Outcode
- B76
- Location
- Thimble End Court, Sutton Coldfield B76
- Marketed By:
- Arden Property Centre
- Posted
- 2024-04-05
- B76 Rating:
- More Info?
- Please contact Arden Property Centre on 0121 721 9319 or Request Details
Property Description
1st Floor Maisonette
Bright & airy lounge/dining room, contemporary fitted kitchen with an array of fitted units, integrated Dishwasher and fridge freezer two generous sized bedrooms with master bedroom being complimented by en-suite shower room & fitted wardrobes along with a principal bathroom in a white suite.
Double glazing, Gas central heating, Alarm. Fully repainted and recarpeted through out.
One allocated parking space & visitor bays available to the fore of the property which is surrounded by well maintained communal gardens.
Reception Hall
Landing 5.13m max x 1.64m max
Lounge/Diner 5.41m max x 3.00m max
Kitchen 4.09m x 2.29m
Master bedroom 3.71m max x 3.28m max
Master En-suite 1.58m x 1.50m
Bedroom 2 3.76m x 2.22m
Bathroom 3.23m x 1.74m
** Available 26/4/19 **
Bedroom 1 - 3.23m ( 10'8'') x 1.71m ( 5'8'')
Bedroom 2 - 3.76m ( 12'5'') x 2.22m ( 7'4'')
Kitchen/Diner - 4.09m ( 13'6'') x 2.29m ( 7'7'')
Lounge/Diner - 5.41m ( 17'9'') x 3.00m ( 9'11'')
Property Location
Marketed by Arden Property Centre
Disclaimer Property descriptions and related information displayed on this page are marketing materials provided by Arden Property Centre. estateagents365.uk does not warrant or accept any responsibility for the accuracy or completeness of the property descriptions or related information provided here and they do not constitute property particulars. Please contact Arden Property Centre for full details and further information.

