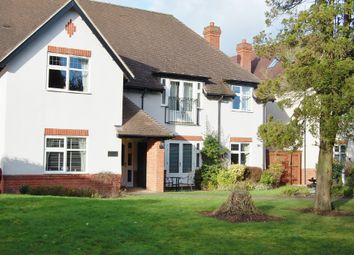Flat to rent in Sutton Coldfield B74, 2 Bedroom
Quick Summary
- Property Type:
- Flat
- Status:
- To rent
- Price
- £ 277
- Beds:
- 2
- Baths:
- 2
- Recepts:
- 1
- County
- West Midlands
- Town
- Sutton Coldfield
- Outcode
- B74
- Location
- Belwell Place, Four Oaks, Sutton Coldfield B74
- Marketed By:
- Green & Company - Sutton Lettings
- Posted
- 2024-04-03
- B74 Rating:
- More Info?
- Please contact Green & Company - Sutton Lettings on 0121 659 1493 or Request Details
Property Description
Property description This very spacious and well presented luxury ground floor apartment occupies a fantastic position on this prestigious development which is situated at the junction of Belwell Lane and Irnham Road. Local facilities at Mere Green are all within easy reach including a full range of services including banks, Waitrose, Marks & Spencer's, Sainsburys and the newly developed Mulberry Walk Development with its host of bars and restaurants. The property is served by central heating and has double glazing (both where specified) and is approached via a video controlled intercom entrance.
Being on the ground floor the property has the advantage of its own patio area and allocated parking but also has the advantage of communal maintained gardens. Viewing is recommended of the accommodation which in more detail comprises:
Intercom controlled entrance With two sets of doors leading through to the inner hallway.
Reception hall With radiator, spot lights, cloaks cupboard and deep storage cupboard with electric light and feature part glazed doors leading to:
Dining area 14' 2" x 13' (4.32m x 3.96m) Having radiator, double glazed window to front, double glazed door to the front and open plan leading to:
Lounge 18' 4" into bay x 12' (5.59m x 3.66m) Having Minster style fire place with inset gas fire, double glazed window to side, double glazed bay window to front and radiator.
Fitted kitchen 11' 7" x 9' 10" (3.53m x 3m) Having double glazed window, radiator, granite work surfaces incorporating a comprehensive range of base cupboard and drawer units, pan drawers, wall cupboards with under lighting and upstand splash backs, five ring gas hob with extractor hood over, electric double oven, built-in dishwasher and fridge freezer and door leading to:
Utility room 4' 10" x 6' (1.47m x 1.83m) Having double glazed window, stainless steel sink unit, base cupboard, radiator, storage cupboard and cupboard housing gas fired central heating boiler.
Bedroom one 15' 8" x 9' 3" plus wardrobes (4.78m x 2.82m) Having radiator, double glazed double French doors to patio area with flanking double glazed windows, a range of three fitted double wardrobes along one wall.
En-suite shower room With half tiled walls and having a white suite comprising low level WC, wash basin set in vanity unit with electric shaver point over, separate shower compartment with thermostatic shower over, spot lights and ladder radiator.
Bedroom two 11' 9" x 10' plus 7' 6" x 3' 6" (3.58m x 3.05m plus 2.28m x 1.06m) Having radiator, double glazed window to rear, fitted double wardrobes and further single wardrobe and vanity chest of drawers and dressing table.
Luxury bathroom With tiled floor, ladder radiator, half tiled walls, double glazed window, wash basin set in vanity unit with shaver point over, low level WC, panelled bath and airing cupboard.
Outside The property has an allocated parking space and stands within communal maintained gardens with a particularly attractive garden with gazebo area.
Property Location
Marketed by Green & Company - Sutton Lettings
Disclaimer Property descriptions and related information displayed on this page are marketing materials provided by Green & Company - Sutton Lettings. estateagents365.uk does not warrant or accept any responsibility for the accuracy or completeness of the property descriptions or related information provided here and they do not constitute property particulars. Please contact Green & Company - Sutton Lettings for full details and further information.


