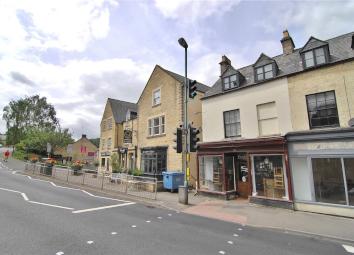Flat to rent in Stroud GL6, 1 Bedroom
Quick Summary
- Property Type:
- Flat
- Status:
- To rent
- Price
- £ 160
- Beds:
- 1
- Baths:
- 1
- Recepts:
- 1
- County
- Gloucestershire
- Town
- Stroud
- Outcode
- GL6
- Location
- Fountain Street, Nailsworth, Stroud, Gloucestershire GL6
- Marketed By:
- Parkers Estate Agents
- Posted
- 2024-05-16
- GL6 Rating:
- More Info?
- Please contact Parkers Estate Agents on 01453 571811 or Request Details
Property Description
Set right in the heart of Nailsworth and with its own entrance is this one bedroom flat. Arranged over the first and second floors it is offered unfurnished and available from early May. There is a pretty courtyard garden set at the bottom of the external steps. EPC E - 49.
Nailsworth is a small but busy market town situated on the west side of The Cotswolds in beautiful and unique countryside. The town (population c.6000) is a hive of industry and is still very much a working place to live, with plenty of thriving local businesses and a great range of shops and amenities including butchers, bakers, supermarkets, bank/building society, Post Office, library, doctors, bus station and playing field to name a few. Nailsworth was the first Fair Trade town in the area and this is reflected in its style of food shops, craft shops, restaurants and the like. The town dates back to Norman times and its history is diverse and plentiful with many local landmarks and buildings of all sorts. As a result of its appeal, the town has continued to move with the times. The town was also recently named by The Sunday Times as one of the top 101 places to live in the country.
Stroud (mainline railway) 4 miles
Gloucester 14 miles
Cheltenham 18 miles
Bristol 29 miles
Swindon 29 Miles
First Floor Entrance
Accessed via an external staircase at the rear of the building. Radiator. Short flight of steps up to:
Kitchen
2.88m max x 2.51m max - Rear aspect double glazed window with window seat. Wall and base units with work surface over. Sink and drainer unit. Space and plumbing for fridge, washing machine and gas cooker. Wall mounted Baxi gas combination boiler. Power points. Stairs to second floor.
Living Room (12' 11" x 10' 8" (3.93m x 3.25m))
Front aspect sash window. Radiator. Telephone point. Power points. Recessed, shelving with cupboards beneath. Picture rail.
Bathroom (8' 3" x 7' 9" (2.52m x 2.37m))
Side aspect casement window. Radiator. Low level WC, wash basin and panelled bath with shower mixer attachment and side screen. Exposed floorboards and timbers.
Bedroom (12' 11" x 10' 10" (3.94m x 3.29m))
With sloping ceiling to front and raised storage area to rear. Two front aspect double glazed dormer windows. Radiator. Telephone point. Power points. Exposed beams.
Garden (14' 9" x 14' 9" (4.5m x 4.5m))
A private area of low-maintenance garden to the rear of the building measuring approximately 15' x 15' enclosed by timber fencing.
Tenure
The property is offered for sale leasehold. The vendor advises us that lease commenced 29th June 2007 for a term of 150 years. Council Tax band 'A'.
Property Location
Marketed by Parkers Estate Agents
Disclaimer Property descriptions and related information displayed on this page are marketing materials provided by Parkers Estate Agents. estateagents365.uk does not warrant or accept any responsibility for the accuracy or completeness of the property descriptions or related information provided here and they do not constitute property particulars. Please contact Parkers Estate Agents for full details and further information.


