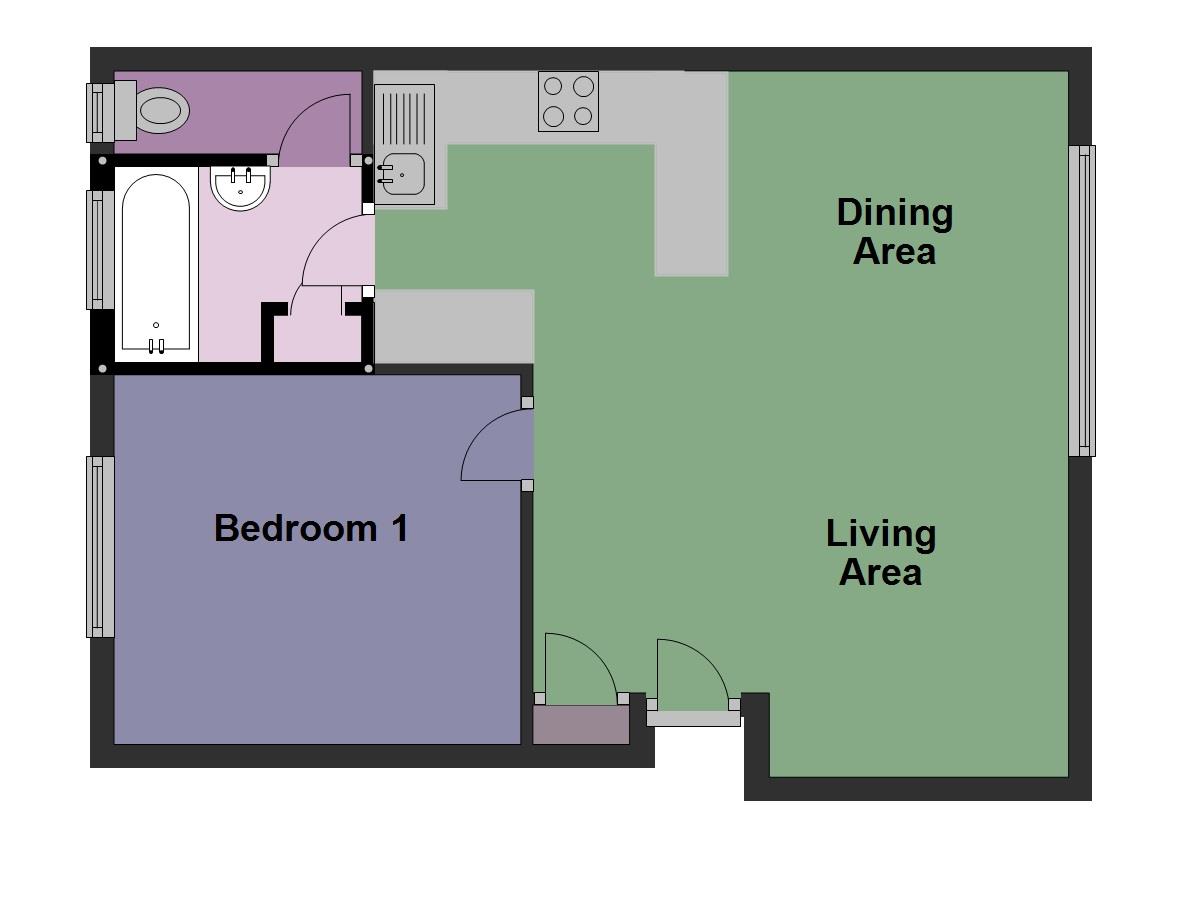Flat to rent in Stourport-on-Severn DY13, 1 Bedroom
Quick Summary
- Property Type:
- Flat
- Status:
- To rent
- Price
- £ 104
- Beds:
- 1
- Baths:
- 1
- Recepts:
- 1
- County
- Worcestershire
- Town
- Stourport-on-Severn
- Outcode
- DY13
- Location
- Ennerdale Road, Stourport-On-Severn DY13
- Marketed By:
- Severn Estates
- Posted
- 2024-04-01
- DY13 Rating:
- More Info?
- Please contact Severn Estates on 01299 556934 or Request Details
Property Description
This first floor flat is situated upon the ever popular "Burlish Park" estate, the accommodation on offer is very well presented and briefly comprises of a modern open plan layout of living area, dining area and kitchen, plus bedroom, bathroom and separate W/C. The property benefits further from storage heating and double glazing. Early viewing recommended to avoid missing out on this delightful apartment which is available April 2019 at £450 pcm.. Epc Band D
Communal Entrance Door
Opens into the communal entrance with staircase rising to the first floor where the flat entrance door is situated.
Entrance Door
Opening into the open plan living area.
Open Plan Living Area (5.80 max x 5.70 max (19'0" max x 18'8" max))
A very modern and stylish open plan layout with a dining area, lounge area and kitchen, storage cupboard and door to the bedroom.
Lounge Area
Having a double glazed window to the front, electric fire with surround, coving to the ceiling and electric heater.
Dining Area
Refitted Kitchen Area
Fitted with a range of wall and base units having a complimentary work surface over, single drainer sink unit with mixer tap, tiled splash backs, larder unit, space for domestic appliances, plumbing for washing machine and door to the bathroom.
Bedroom (3.30 x 3.10 (10'9" x 10'2"))
With a double glazed window to the rear and electric heater.
Bathroom
Fitted with a white suite comprising a panelled bath, pedestal wash basin, part tiled walls, double glazed window to the rear, heated towel rail and door to the W/C.
W/C
Fitted W/C and double glazed window to the rear.
Outside
With communal gardens to the front and rear.
Disclaimer
Misrepresentation act - property misdescriptions act The information in these property details is believed to be accurate, but Severn Estates does not give any Partner or employee authority to give, any warranty as to the accuracy of any statement, written, verbal or visual. You should not rely on any information contained herein.
Rf-170216-V1.0
Property Location
Marketed by Severn Estates
Disclaimer Property descriptions and related information displayed on this page are marketing materials provided by Severn Estates. estateagents365.uk does not warrant or accept any responsibility for the accuracy or completeness of the property descriptions or related information provided here and they do not constitute property particulars. Please contact Severn Estates for full details and further information.


