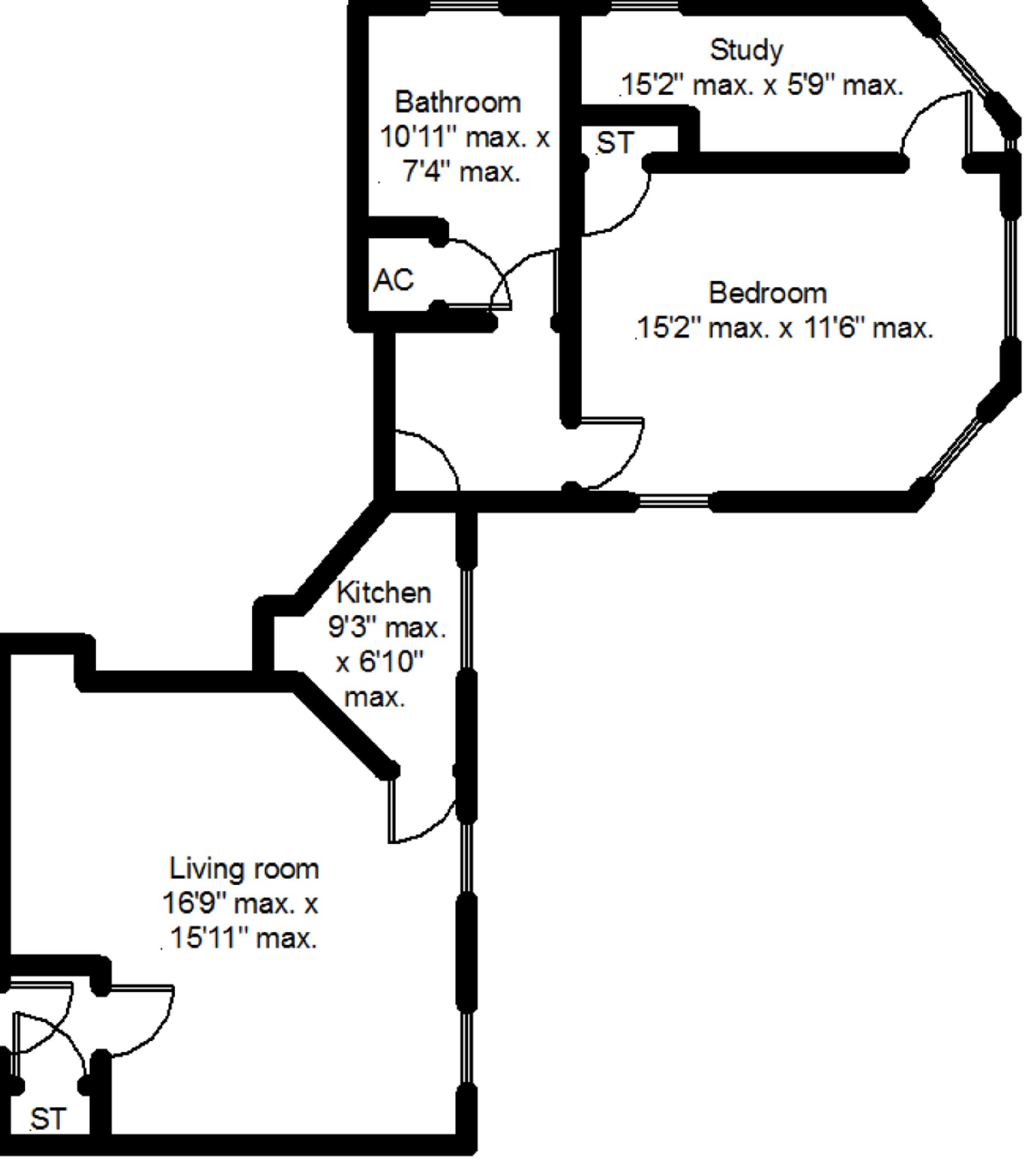Flat to rent in Stourbridge DY8, 1 Bedroom
Quick Summary
- Property Type:
- Flat
- Status:
- To rent
- Price
- £ 127
- Beds:
- 1
- Baths:
- 1
- Recepts:
- 2
- County
- West Midlands
- Town
- Stourbridge
- Outcode
- DY8
- Location
- The Castle, Church Road, Oldswinford, Stourbridge DY8
- Marketed By:
- Midcalf Nicholls
- Posted
- 2024-04-28
- DY8 Rating:
- More Info?
- Please contact Midcalf Nicholls on 01384 592559 or Request Details
Property Description
Spacious first floor flat at this sought after address, well placed for ease of access to local amenities and transport networks, particularly Stourbridge Junction train station with direct links to Birmingham, which is 2 minutes walk away. This large one bedroomed property, which has a spacious lounge, modern kitchen and large bathroom, has a further room accessed from the bedroom, which could be used as a study, dressing room if desired. With off road parking, early inspection is highly recommended. Available now
EPC G. Deposit £750 and application fees apply
with regret no DSS/pets
Fees for interested parties Prospective tenants will be required to complete an application form and submit a non-refundable application fee at which point the property will be reserved, pending the outcome of credit searches and routine checks. The first month's rent of £525 is payable in advance, together with a security deposit of £825 and tenancy fee of £75 . These amounts must be payable by debit card, Credit card, bank transfer, bankers draft, or cash. Please note if you wish to use credit card, there will be a 3% bank charge added to your total.
Application fee (single) - £150
Application fee (joint) - £225 Tenancy renewal fee - £60
Entrance hall With door to store cupboard with hanging rail. Ceiling light. Half glazed door to:-
Sitting room 16'9" max. X 15'11" max. Two windows to side aspect. Brick built fireplace fitted with electric stove. 2 electric storage heaters. Ceiling rose with light point.
Kitchen 9'3" max. X 6'10" max. Window to side aspect. Fitted with range of base and wall units. Roll edged working surfaces with splash-back ceramic tiling. Inset stainless steel sink with mixer tap. 4 ring hob with built-under oven. Ceiling light point. Laminated wood flooring.
Inner hall Doors to kitchen, bedroom and bathroom. Ceiling light point. Laminated wood flooring.
Bedroom 15'2" max. X 11'6" max. Windows to front and side aspects. Built-in wardrobe with hanging rail. Electric convector heater. Ceiling light point. Door to:-
Study/dressing room 15'2" max. X 5'9" max. Windows to side and rear aspects. Wall mounted electric convector heater. Ceiling light point.
Bathroom 10'11" max. X 7'4" max. Window to rear aspect. Fitted with white sanitary ware comprising close coupled WC, pedestal hand wash basin with mixer tap and 'P' shaped bath with screen and shower mixer tap. Full height tiles to shower. Cupboard fitted with hot water tank. Wall mounted electric heater. Space and provision for washing machine. Ceiling light point. Laminated wood flooring.
Property Location
Marketed by Midcalf Nicholls
Disclaimer Property descriptions and related information displayed on this page are marketing materials provided by Midcalf Nicholls. estateagents365.uk does not warrant or accept any responsibility for the accuracy or completeness of the property descriptions or related information provided here and they do not constitute property particulars. Please contact Midcalf Nicholls for full details and further information.


