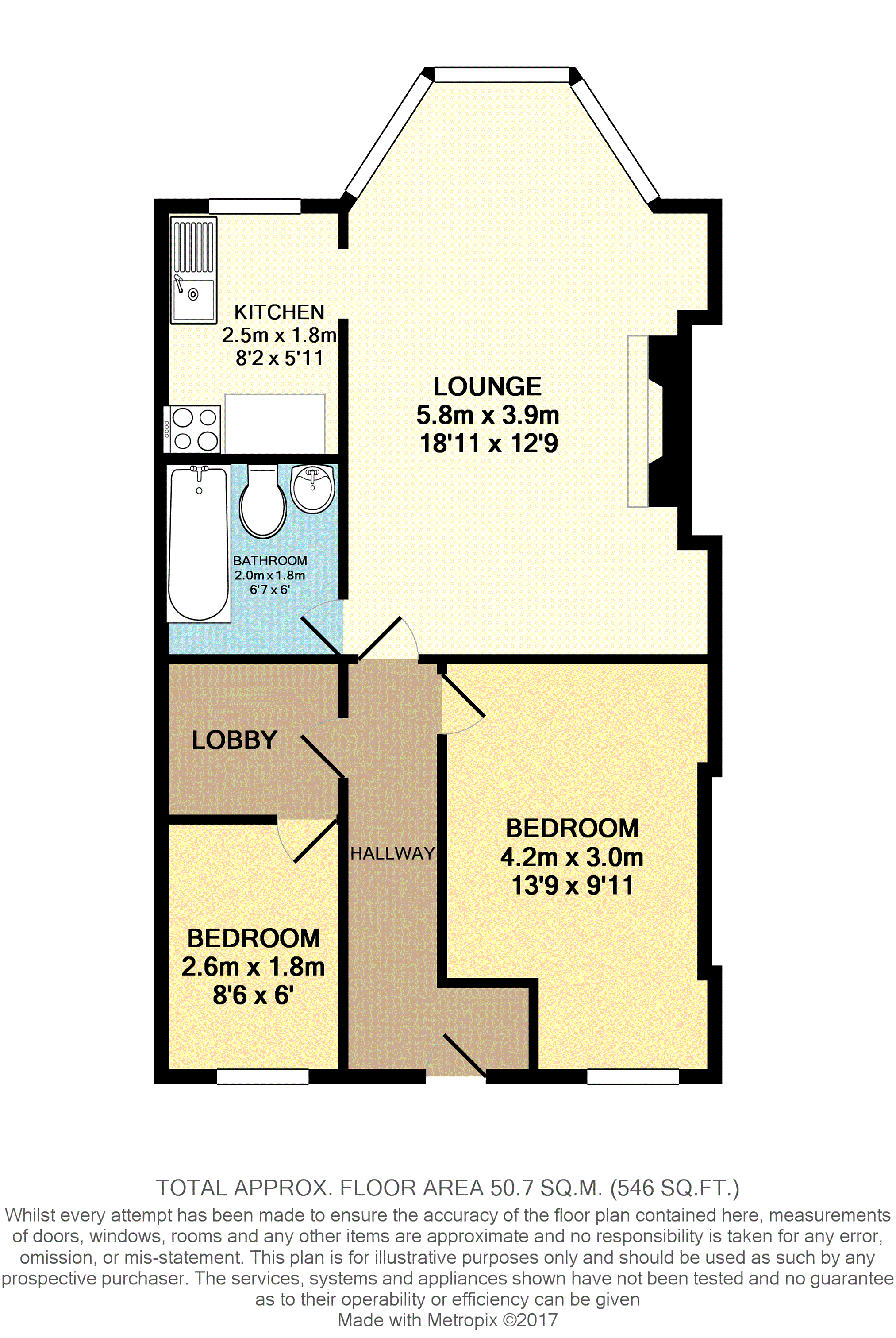Flat to rent in Stockton-on-Tees TS18, 2 Bedroom
Quick Summary
- Property Type:
- Flat
- Status:
- To rent
- Price
- £ 58
- Beds:
- 2
- Baths:
- 1
- Recepts:
- 1
- County
- County Durham
- Town
- Stockton-on-Tees
- Outcode
- TS18
- Location
- Shaftesbury Street, Stockton-On-Tees TS18
- Marketed By:
- Purplebricks, Head Office
- Posted
- 2024-04-05
- TS18 Rating:
- More Info?
- Please contact Purplebricks, Head Office on 024 7511 8873 or Request Details
Property Description
Available for an immediate move in either furnished or unfurnished. The apartment comprises entrance hall, lounge, kitchen, bathroom and two bedrooms.
This first floor apartment is located within easy walking distance of local amenities and transport routes. This apartment still retains many of its original features and it's high ceilings give this property a light and spacious feel. The property is made up of eleven apartments all owned by the same landlord, the current tenants include, a stock controller, two single very quiet students, a lorry driver, a process worker, a nhs administrator and an engineer. We are very keen on maintaining a quiet and well maintained property where the tenants feel safe and happy.
Entrance Hall
Hallways gives access to the lounge and bedrooms, it also provides an additional inner lobby with useful built in storage cupboards.
Lounge
18' x 11" x 12' x 9"
A spacious lounge with a large bay window which floods the room with light. With feature wooden fire surround and decorative coving, electric panel heater this room also provides access to the kitchen and bathroom.
Kitchen
8'2" x 5"11
Fitted with a range of wall and base units with matching worktops and an inset single drainer stainless steel sink unit with mixer tap. This kitchen further benefits from a freestanding electric cooker with hob, grill and oven, tiled splashbacks, vinyl floor and window to the front aspect.
Bathroom
Fitted with a thee piece suite comprising panelled bath with electric shower over, wc and wash hand basin. Partially tiled walls, extractor fan and vinyl flooring
Bedroom One
13'9" x 9'11
Featuring decorative coving and ceiling rose, electric wall panel heater, window to rear aspect.
Bedroom Two
8'6" x 6'0"
Window to rear elevation, electric wall panel heater
Outside
Shared garden mainly laid to lawn, off street parking and gated entrance
Property Location
Marketed by Purplebricks, Head Office
Disclaimer Property descriptions and related information displayed on this page are marketing materials provided by Purplebricks, Head Office. estateagents365.uk does not warrant or accept any responsibility for the accuracy or completeness of the property descriptions or related information provided here and they do not constitute property particulars. Please contact Purplebricks, Head Office for full details and further information.


