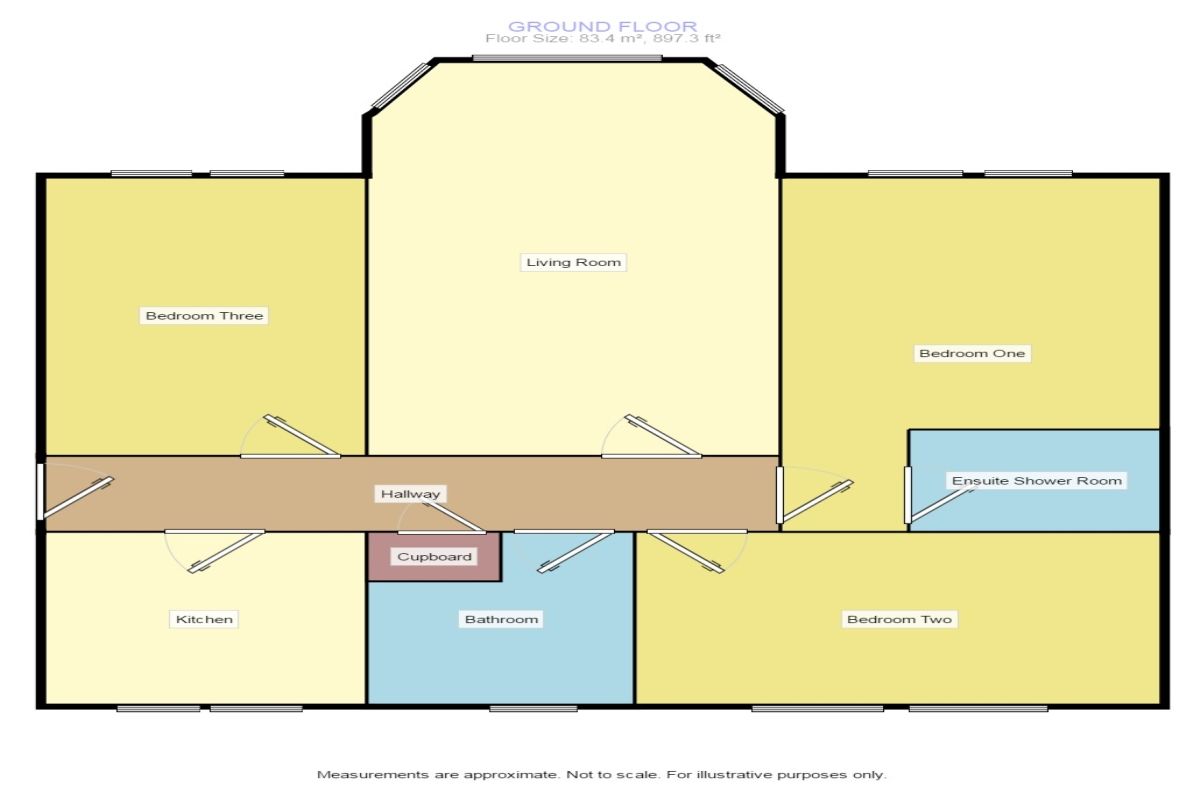Flat to rent in Stockport SK7, 3 Bedroom
Quick Summary
- Property Type:
- Flat
- Status:
- To rent
- Price
- £ 277
- Beds:
- 3
- Baths:
- 2
- Recepts:
- 1
- County
- Greater Manchester
- Town
- Stockport
- Outcode
- SK7
- Location
- Carrwood Road, Bramhall, Stockport SK7
- Marketed By:
- Reeds Rains
- Posted
- 2024-05-16
- SK7 Rating:
- More Info?
- Please contact Reeds Rains on 0161 937 6698 or Request Details
Property Description
Located in a highly sought after position, this stunning first floor apartment is available now so as fast as you can secure it, the faster you'll be in residence. Warmed by gas central heating and with uPVC double glazing, it has lift access as well as stairs and provides spacious and versatile accommodation including a large entertaining room, 3 double bedrooms and 2 bathrooms, one being en suite. It has a nicely fitted kitchen with integrated appliances and secure gated parking, accessed from a remotely controlled gate. Cedar Park lies within a stroll of Bramhall Park and within easy reach, the railway station with Stockport and Manchester links can be found. EPC Grade C
Communal Entrance Hall
Door security intercom, lift and stair access to the first floor.
Entrance Hall
Cornice ceiling, door security intercom, room thermostat, cloaks cupboard.
Living Room (3.51m x 5.99m)
A spacious entertaining room, uPVC double glazed windows, integral TV and phone point, cornice ceiling, radiator to bay.
Kitchen (2.64m x 2.82m)
Well fitted with an excellent range of matching base and eye level units including a 4 ring gas hob, oven beneath and an extractor hood over. Integrated dishwasher, washing matching and fridge freezer. There is a 1.5 bowl stainless steel sink unit with mixer tap set into a round edged work surface, tiled splash-back surface and floor. A cupboard houses an Ideal Esprit gas fired central heating boiler, uPVC double glazed window, down- lighters.
Bedroom 1 (3.35m x 3.96m)
A good double bedroom, integrated TV point, radiator, uPVC double glazed window, cornice ceiling.
En-Suite Shower Room
With a fully tiled cubicle with a chrome thermostatic shower unit, vanity washbasin, low level WC with concealed cistern, ladder radiator, down -lighters, extractor fan.
Bedroom 2 (2.64m x 4.55m)
Another good double bedroom, integrated TV point, uPVC double glazed window, radiator.
Bedroom 3 (2.82m x 4.24m)
A fine third, again a double bedroom. UPVC double glazed window, radiator.
Bathroom (2.64m (max) x 2.31m)
Fitted with a white suite, it includes a bath with shower attachment, pedestal washbasin, low level WC, tiled splash back surfaces, down-lighters, shaver point, extractor fan, uPVC double glazed window, ladder radiator.
Gardens
The gardens are laid out mainly with lawn and stocked borders, screened by mature shrubbery and trees, . The front is accessed via a remotely controlled gate and is tarmacadamed providing allocated off road parking.
/8
Property Location
Marketed by Reeds Rains
Disclaimer Property descriptions and related information displayed on this page are marketing materials provided by Reeds Rains. estateagents365.uk does not warrant or accept any responsibility for the accuracy or completeness of the property descriptions or related information provided here and they do not constitute property particulars. Please contact Reeds Rains for full details and further information.


