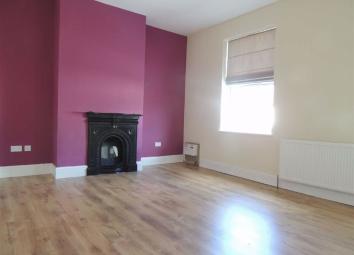Flat to rent in Stockport SK6, 1 Bedroom
Quick Summary
- Property Type:
- Flat
- Status:
- To rent
- Price
- £ 121
- Beds:
- 1
- Baths:
- 1
- Recepts:
- 1
- County
- Greater Manchester
- Town
- Stockport
- Outcode
- SK6
- Location
- Stockport Road, Marple, Stockport SK6
- Marketed By:
- Edward Mellor
- Posted
- 2019-05-16
- SK6 Rating:
- More Info?
- Please contact Edward Mellor on 0161 937 5988 or Request Details
Property Description
Duplex apartment occupying a delightfully convenient position less than a mile from comprehensive shopping and leisure facilities in Marple centre. Two train stations, Marple and Rose Hill both provide a direct service to Manchester City centre, excellent schools and Marples famous locks and tow paths along the Peak Forrest canals and Waterways which allow countryside walks and breathtaking scenic views.
The accommodation briefly comprises an entrance hallway, spacious lounge and impressive modern kitchen with space for dining table; A large bedroom and modern bathroom suite.
This will appeal to a wide variety of people and we urge all interested parties to arrange an appointment to view.
External Stairs To First Floor
Wrought iron stair case turning to the front door.
Entrance Hallway
Upvc door and frosted upvc double glazed window, hallway with stairs leading to the second floor. Open cloak hanging space with light under stair case. Double central heating radiator. Laminate flooring.
Lounge (4.99 x 3.94 (16'4" x 12'11"))
Two upvc double glazed windows over looking Stockport Road. Laminate flooring. Double central heating radiator.
Dining Kitchen (4.49 x 3.24 (14'9" x 10'8"))
Modern kitchen fitted with a matching range of wall, drawer and base units with a high gloss finish. Complementary work surface inset with a single sink and drainer unit, space for a fridge and freezer, plumbing for an automatic washing machine. Wall mounted combi boiler. Built in oven with a four ring gas hob and over head extractor. Part tiled walls. High polished tiled floor and a single central heating radiator. Upvc double glazed window. Space for dining table.
Stairs To Second Floor
Stairs leading to the second floor with wooden spindles, landing. Upvc double glazed window and ceiling velux.
Bedroom One (6.62 x 3.15 extending to 4.62 (21'9" x 10'4" ex tending to 15'2"))
Upvc double glazed window and ceiling velux. Double central heating radiator. Exposed wooden ceiling beam .
Space to create built in wardrobes.
Bathroom (2.69 max x 1.78 (8'10" max x 5'10"))
Three piece suite comprising a low level wc, P shaped panelled bath with shower over, pedestal hand wash basin. Heated towel rail. Ceiling spot lighting and extractor. Tiled floor.
You may download, store and use the material for your own personal use and research. You may not republish, retransmit, redistribute or otherwise make the material available to any party or make the same available on any website, online service or bulletin board of your own or of any other party or make the same available in hard copy or in any other media without the website owner's express prior written consent. The website owner's copyright must remain on all reproductions of material taken from this website.
Property Location
Marketed by Edward Mellor
Disclaimer Property descriptions and related information displayed on this page are marketing materials provided by Edward Mellor. estateagents365.uk does not warrant or accept any responsibility for the accuracy or completeness of the property descriptions or related information provided here and they do not constitute property particulars. Please contact Edward Mellor for full details and further information.


