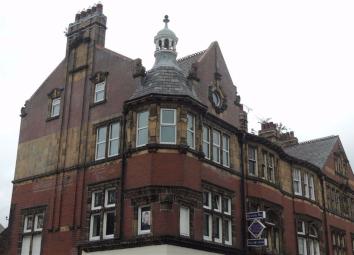Flat to rent in Stalybridge SK15, 2 Bedroom
Quick Summary
- Property Type:
- Flat
- Status:
- To rent
- Price
- £ 137
- Beds:
- 2
- Baths:
- 2
- Recepts:
- 1
- County
- Greater Manchester
- Town
- Stalybridge
- Outcode
- SK15
- Location
- Queens Building, Queens Place, Stalybridge SK15
- Marketed By:
- Edward Mellor
- Posted
- 2024-04-07
- SK15 Rating:
- More Info?
- Please contact Edward Mellor on 0161 937 5988 or Request Details
Property Description
***********available from week commencing 1st July ********
An internal inspection is essential to fully appreciate the size and condition of what we are offering. The apartment is spread over three floors, with a spectacular 18ft x 16ft lounge on the middle floor which offers extensive views over the surrounding area and a fully fitted dining kitchen. There are two bedrooms on the top floor with a WC off the landing plus there is a large three piece bathroom on the ground floor. The apartment is warmed by gas central heating and benefits from UPVC double glazing and has new carpets and floor coverings throughout. There is an enclosed yard to the rear which provides access to the front door. Off peak parking is available to the rear but is owned by the hairdressers downstairs. No DSS, No Pets, No Smokers. Everyone else is welcome. Call to book A viewing.
1st Floor Porch
Wooden front door
Hallway
UPVC double glazed top light, double central heating radiator, door to the bathroom and stairs to the second floor
Bathroom
A refitted white suite comprising of a tiled shower cubicle, low level WC, pedestal wash hand basin, tiled walls, tiled flooring, UPVC double glazed window, extractor fan, ceiling spots, cupboard housing the combi central heating boiler and a stainless steel heated towel rail
2nd Floor Landing
UPVC double glazed window and stairs to the 3rd Floor
Lounge (18'0 x 15'10 (5.49m x 4.83m))
Five UPVC double glazed windows to the front and side with extensive views over Stalybridge, wooden flooring, two double central heating radiators and a TV point
Dining Kitchen (11'10 x 9'6 (3.61m x 2.90m))
A fully refitted kitchen comprising of a stainless steel single drainer sink unit with mixer taps plus a range of fitted base units incorporating cupboards and drawers with rolled edge work surfaces over and matching wall mounted cupboards, four ring electric hob with a cooker hood over and built in oven, space for a fridge/freezer, plumbing for an automatic washing machine, part tiled walls, UPVC double glazed window, double central heating radiator and a space for a table and chairs
3rd Floor Landing
UPVC double glazed window, double central heating radiator and a storage area off
Bedroom 1 (15'8 x 14'4 (4.78m x 4.37m))
UPVC double glazed window to the side, UPVC featured frosted circular window, double central heating radiator, exposed featured wall and a built in storage cupboard
Bedroom 2 (9'9 x 9'0 (2.97m x 2.74m))
UPVC double glazed window, double central heating radiator and an eaves storage cupboard
En Suite
A refitted white suite comprising of a low level WC, pedestal wash hand basin with tiled splash backs, stainless steel heated towel rail and an extractor fan
Outside
The property is accessed from the steps at the rear and there is an enclosed yard area as well. There is also the opportunity to park a car at the rear of the apartment although this is owned by the hairdressers downstairs
You may download, store and use the material for your own personal use and research. You may not republish, retransmit, redistribute or otherwise make the material available to any party or make the same available on any website, online service or bulletin board of your own or of any other party or make the same available in hard copy or in any other media without the website owner's express prior written consent. The website owner's copyright must remain on all reproductions of material taken from this website.
Property Location
Marketed by Edward Mellor
Disclaimer Property descriptions and related information displayed on this page are marketing materials provided by Edward Mellor. estateagents365.uk does not warrant or accept any responsibility for the accuracy or completeness of the property descriptions or related information provided here and they do not constitute property particulars. Please contact Edward Mellor for full details and further information.

