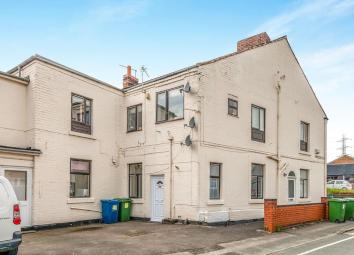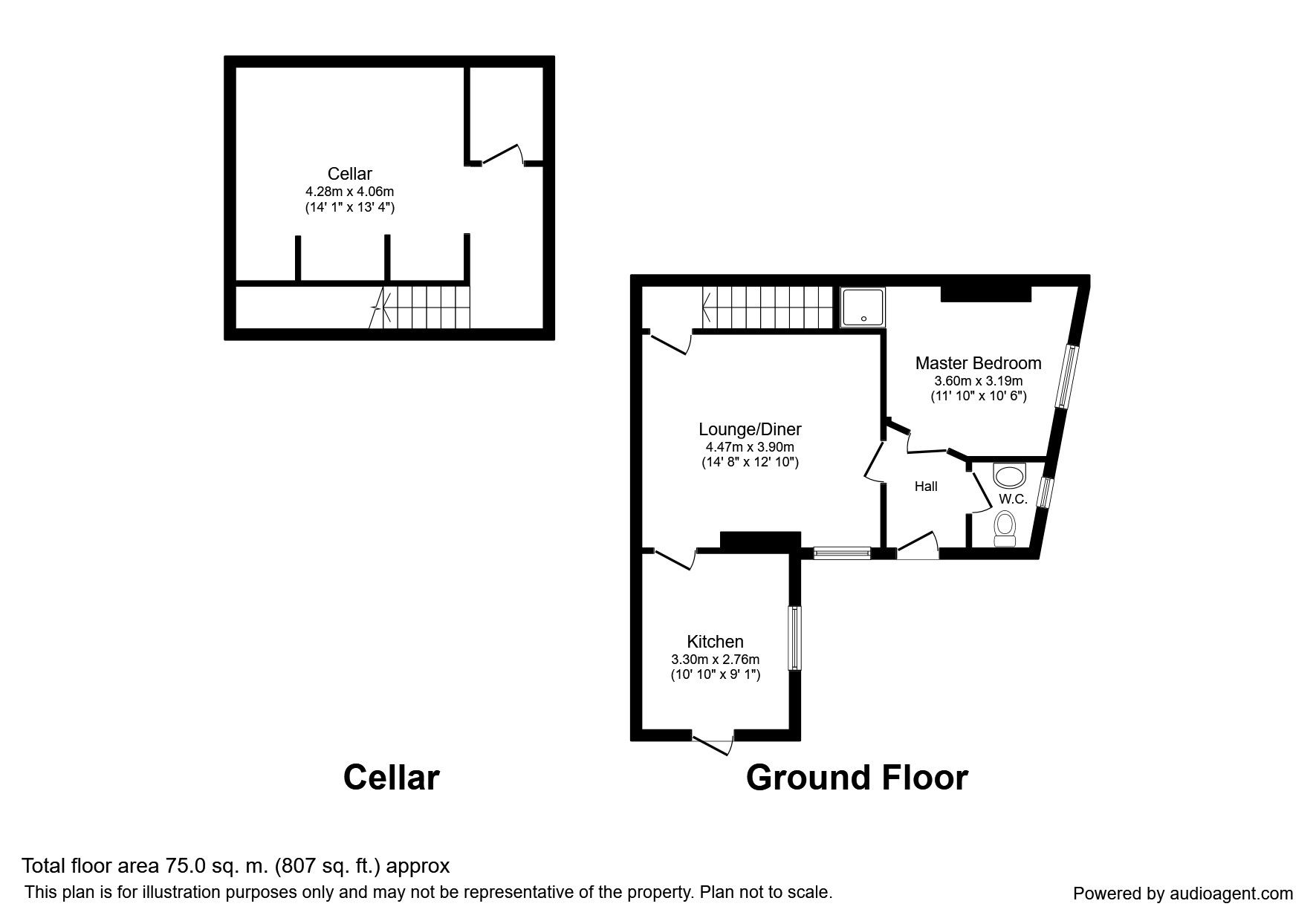Flat to rent in Stafford ST17, 1 Bedroom
Quick Summary
- Property Type:
- Flat
- Status:
- To rent
- Price
- £ 133
- Beds:
- 1
- Baths:
- 1
- Recepts:
- 1
- County
- Staffordshire
- Town
- Stafford
- Outcode
- ST17
- Location
- Ingestre Road, Stafford ST17
- Marketed By:
- Reeds Rains - Eccleshall
- Posted
- 2024-04-21
- ST17 Rating:
- More Info?
- Please contact Reeds Rains - Eccleshall on 01785 292817 or Request Details
Property Description
Fantastic one bedroom, ground floor apartment with characterful high ceilings and neutrally decorated throughout, within easy walk to town center with private parking...... What more could you ask for?
This great apartment has a good size bedroom with walk-in shower cubicle, good size lounge dining room and well appointed kitchen with plenty of storage. If all that wasn't enough there is private parking outside the front door for two cars and also a great size cellar for fabulous storage. In the center of Stafford this fabulous opportunity is an easy walk to all the shops, library, supermarkets and train station etc with easy access by car straight to the motorway.
This property will not be available for long so contact us today to arrange your viewing.
EPC Grade = D
Entrance Hall (1.17m x 2.08m)
With wood effect flooring and doors to the lounge, bedroom and .......
Cloakroom / WC (1.47m x 1.60m)
Where the wood effect flooring continues. There is a low level flush WC, wall mounted wash hand basin, shelves mirror and light. This is also where the central heating boiler is situated. Side facing obscure glazed window.
Lounge / Dining Room (3.89m x 4.47m)
Good size lounge dining area with lovely high ceiling and is equipped with television aerial point and telephone socket. Front facing window with blind, two ceiling lights and doors to the Cellar and......
Kitchen (2.77m x 3.33m)
Nice size kitchen with plenty of storage shelving to one full wall and base level units with work surface over with inset stainless steel sink and draining board. There is a free standing fridge freezer, washing machine and electric cooker. Wood effect flooring and large front facing window with roller blind.
Master Bedroom (2.92m x 3.40m)
Nice size double bedroom with side facing window and blind. There is a handy built-in shower cubicle with gravity mains fed shower and light. Ceiling light.
Cellar (4.27m x 4.09m L Shape 2.29m x 1.07m)
Fantastic size concrete floor, cellar which is split in to two; where one large room has plenty of storage space, lighting and brick built low level shelf. This is where the mains gas meter is located.
There is also a further smaller room with storage and this is where the electric meter is located.
Both rooms are dry and perfect for storage or gym / studio.
Outside
There is a private drive with two parking spaces directly outside the ground floor apartment.
/8
Property Location
Marketed by Reeds Rains - Eccleshall
Disclaimer Property descriptions and related information displayed on this page are marketing materials provided by Reeds Rains - Eccleshall. estateagents365.uk does not warrant or accept any responsibility for the accuracy or completeness of the property descriptions or related information provided here and they do not constitute property particulars. Please contact Reeds Rains - Eccleshall for full details and further information.



