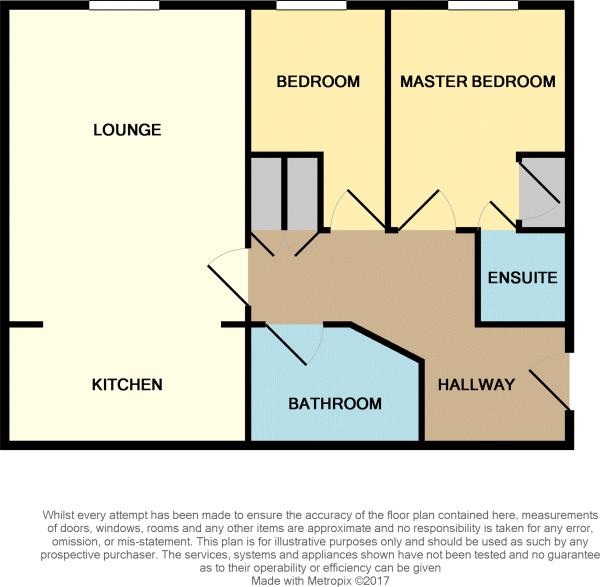Flat to rent in Stafford ST16, 2 Bedroom
Quick Summary
- Property Type:
- Flat
- Status:
- To rent
- Price
- £ 144
- Beds:
- 2
- Baths:
- 2
- Recepts:
- 1
- County
- Staffordshire
- Town
- Stafford
- Outcode
- ST16
- Location
- Crooked Bridge Court, St. Georges Parkway, Stafford ST16
- Marketed By:
- Dourish & Day
- Posted
- 2024-04-21
- ST16 Rating:
- More Info?
- Please contact Dourish & Day on 01785 292729 or Request Details
Property Description
Dourish and day charge no tenant fees! For anyone craving low maintenance and an easy laid back style of living, then have we got the property for you! The property comprises spacious room proportions and is ideally located with easy access to both, the town centre and railway station. The accommodation includes an entrance hall, huge open plan living/kitchen/diner, two bedrooms, an en-suite to the master bedroom and a large family bathroom. Outside, the property sits in well maintained communal grounds, whilst there is communal parking located to the rear of the building.
Entrance Hall
A door opens from the communal hallway to an entrance hall, which is fitted with a radiator and houses both the airing cupboard and a further useful storage cupboard.
Open Plan Living/Kitchen/Diner (28' 7'' x 12' 8''(max) (8.71m x 3.87m(max)))
This huge open plan space is bigger than most family kitchen/diners in a substantial four bedroom detached property. The room comprises:
Living/Diner (22' 1'' x 12' 8''(max) (6.73m x 3.87m(max)))
The lounge/dining area is fitted with two radiators and both TV and telephone points, whilst there is a front facing UPVC double glazed window. This huge neutrally appointed room opens through to the kitchen.
Kitchen (10' 0'' x 6' 2'' (3.06m x 1.88m))
The contemporary kitchen is fitted with a range of matching base cabinets and wall units, whilst a one and a half bowl stainless steel sink, with chrome mixer tap above, is set into a work surface with matching splash back. The kitchen benefits from having an integrated dishwasher, washing machine, cooker and fridge/freezer, whilst a four ring gas hob is set into the work surface, with stainless steel extractor hood above. The kitchen is finished with a tiled floor and recessed ceiling spotlights.
Master Bedroom (11' 5'' x 8' 8''(max into robes) (3.49m x 2.64m(max into robes)))
This double bedroom is fitted with a radiator, front facing UPVC double glazed window and both TV and telephone points. A door opens to a built-in wardrobe, whilst a further door opens to the en-suite.
En-Suite
The contemporary en-suite is fitted with a white suite, which includes a low level flush WC, pedestal wash hand basin with chrome mixer tap and a shower enclosure, also with chrome mixer tap. The walls are tiled to half way, whilst there is a fully tiled floor and a wall mounted heated towel rail. There are also recessed ceiling spotlights and an extractor fan.
Bedroom 2 (11' 6'' x 7' 4''(max) (3.51m x 2.23m(max)))
Bedroom 2 is fitted with a radiator, a front facing UPVC double glazed window and TV point, whilst a cupboard houses the wall mounted gas fired central heating boiler.
Family Bathroom (9' 5'' x 6' 2''(max) (2.88m x 1.88m(max)))
This large and beautifully appointed contemporary family bathroom comprises of a low level flush WC, pedestal wash hand basin, with chrome mixer tap and a panelled bath, again with a chrome mixer tap and shower head attachment. There is also a shower over the bath, whilst the walls are tiled to halfway. There is also a wall mounted heated towel rail, tiled floor, recessed ceiling spotlights and extractor fan.
Exterior
The property sits in well maintained communal grounds and benefits from having access to the communal parking area to the rear of the building.
Property Location
Marketed by Dourish & Day
Disclaimer Property descriptions and related information displayed on this page are marketing materials provided by Dourish & Day. estateagents365.uk does not warrant or accept any responsibility for the accuracy or completeness of the property descriptions or related information provided here and they do not constitute property particulars. Please contact Dourish & Day for full details and further information.


