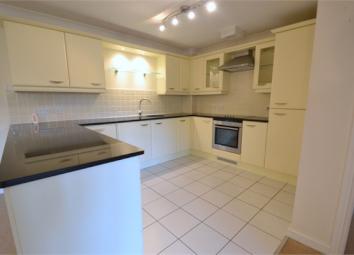Flat to rent in St. Neots PE19, 2 Bedroom
Quick Summary
- Property Type:
- Flat
- Status:
- To rent
- Price
- £ 190
- Beds:
- 2
- Baths:
- 2
- Recepts:
- 1
- County
- Cambridgeshire
- Town
- St. Neots
- Outcode
- PE19
- Location
- Skipper Way, Little Paxton, St Neots, Cambridgeshire PE19
- Marketed By:
- Harvey Robinson
- Posted
- 2024-04-30
- PE19 Rating:
- More Info?
- Please contact Harvey Robinson on 01480 576710 or Request Details
Property Description
Entrance Hall Entry via Secure Telephone Entry System: Three Cupboards: Radiator.
Open Plan Living/Kitchen Room 24' 9" x 20' 11" (7.54m x 6.38m) Lounge Area: Double Glazed French Doors opening to a "Juliet" Balcony with River Views: Wall Lights: Wall Mounted Electric Fire: Two Radiators.
Kitchen Area: Fitted with a range of Wall and Base Mounted Units with Granite Work Surfaces Over: Extractor Hood: Integrated Appliances including Electric Oven: Microwave: Electric Hob: Dishwasher: Washer/Dryer.
Master Bedroom 12' 0" x 7' 9" (3.66m x 2.36m) French Doors to Rear: "Juliet" Balcony: Wall Lights: Built in Double Wardrobe: Airing Cupboard: Housing Combination Boiler: Radiator: River Views.
En-Suite White Three Piece Suite: Comprising: WC: Twin Wash Hand Basins: Double Shower Cubicle with Remote Controlled Shower: Shaver Point: Light: Heated Towel Radiator.
Bedroom Two 10' 5" x 9' 3" (3.18m x 2.82m) Double Glazed Window to Rear: Built in Double Wardrobe: Radiator.
Bathroom White Suite: Comprising WC: Twin Wash Hand Basins: Toilet: Shower Over Bath: Extractor Fan: Shaver Point: Light: Heated Towel Radiator.
Garage Single Garage: (Third in on right hand side).
Property Location
Marketed by Harvey Robinson
Disclaimer Property descriptions and related information displayed on this page are marketing materials provided by Harvey Robinson. estateagents365.uk does not warrant or accept any responsibility for the accuracy or completeness of the property descriptions or related information provided here and they do not constitute property particulars. Please contact Harvey Robinson for full details and further information.

