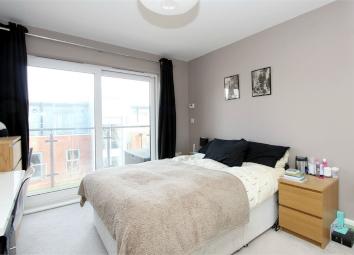Flat to rent in St.albans AL1, 1 Bedroom
Quick Summary
- Property Type:
- Flat
- Status:
- To rent
- Price
- £ 265
- Beds:
- 1
- County
- Hertfordshire
- Town
- St.albans
- Outcode
- AL1
- Location
- Barcino, Charrington Place AL1
- Marketed By:
- Aubrey and Finn
- Posted
- 2024-04-30
- AL1 Rating:
- More Info?
- Please contact Aubrey and Finn on 01442 493781 or Request Details
Property Description
One of the largest one bedroom apartments in the ever popular Charrington Place development in Barcino House, this ground floor apartment offers a wealth of features that make these properties so sought after. With a high quality specification including spacious open plan living space, generous balcony area, modern fitted kitchen and well-presented bathroom. Offered with secure parking for one car. Only 3 Minutes walk from St Albans City train station. Available from 1st March 2019
First floor
entrance hall
Situated on the first floor of Barcino House, access via steps or lift. A welcoming hallway is well presented with natural carpets and white walls giving a light and spacious feel. All rooms are located off the main entrance hall.
Lounge
5.73m x 3.43m Large open plan living area- incorporating 'u-shape' kitchen at one end flowing nicely to the dining area and lounge. The open, airy feel of this space is maximised by large UPVC sliding doors that allow a wealth of light and allowing access to the useable and generous balcony. Having multiple power points, telephone, 2 TV points, including wall-mounted TV connection. White walls and natural carpets.
Kitchen
2.56m x 2.07m Cleverly designed modern fitted kitchen, with integrated appliances including Zanussi Fridge & Freezer, Zanussi Dishwasher, Zanussi washer/dryer and an aeg double oven in Stainless steel with matching hob and extractor. Wood effect worktop and vinyl floor. Low and high level cupboards in gloss white. Under cupboard lighting ideal for evening use.
Bedroom 1
4.84m x 3.08m Well presented bedroom, tastefully decorated with painted walls, natural carpets and modern fixtures and fittings, including telephone, TV and satellite points. With large UPVC sliding doors leading to the balcony area.
Bathroom
2.19m x 1.66m Large bathroom comprising white modern suite, bath and hand basin with mixer taps and low level w/c. With tiled walls and vinyl floor, the recessed area over the sink houses a large mirror. Also featuring wall-mounted, chrome finished mains shower. All fixtures and fittings are of a high quality finish. Wall mounted heated towel-rail, operated as part of the main central heating or independently add to the quality feel of this attractively presented bathroom.
Balcony
6.5m x 1.3m Balcony. Extremely large, both in depth and width - this wonderful outside space spans the full width of the apartment, offering a highly useable area to enjoy. Accessible from both the bedroom and lounge via large UPVC sliding doors. Large enough to easily accommodate various outdoor furniture, storage and plants - this space is a great feature of this property.
Storage copboard
Small storage cupboard situated to the end of the hallway. Housing the water heater and consumer unit.
Property Location
Marketed by Aubrey and Finn
Disclaimer Property descriptions and related information displayed on this page are marketing materials provided by Aubrey and Finn. estateagents365.uk does not warrant or accept any responsibility for the accuracy or completeness of the property descriptions or related information provided here and they do not constitute property particulars. Please contact Aubrey and Finn for full details and further information.


