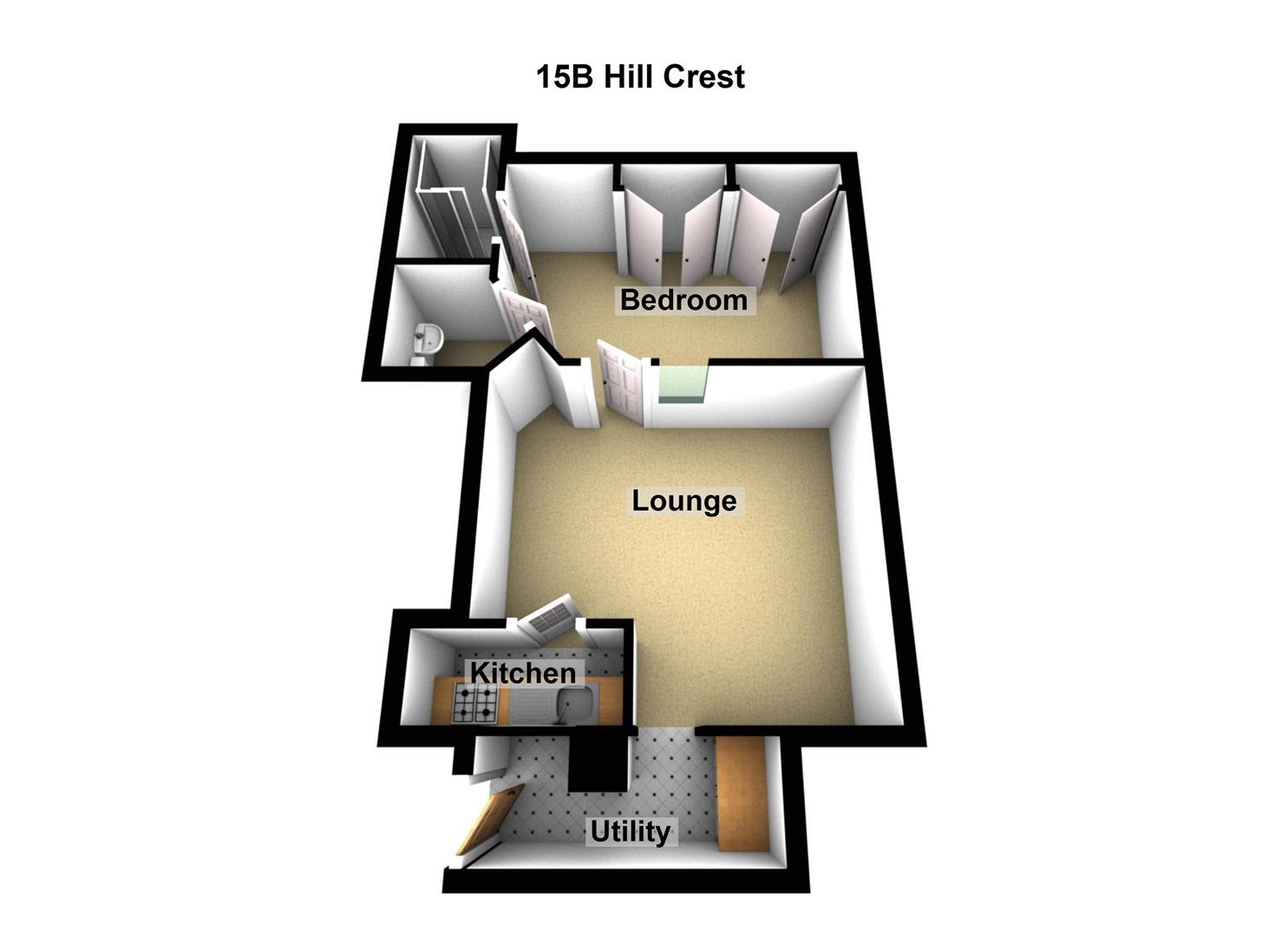Flat to rent in Sowerby Bridge HX6, 1 Bedroom
Quick Summary
- Property Type:
- Flat
- Status:
- To rent
- Price
- £ 110
- Beds:
- 1
- Baths:
- 1
- Recepts:
- 1
- County
- West Yorkshire
- Town
- Sowerby Bridge
- Outcode
- HX6
- Location
- Hillcrest, Sowerby Bridge HX6
- Marketed By:
- Walker Singleton
- Posted
- 2024-05-08
- HX6 Rating:
- More Info?
- Please contact Walker Singleton on 01422 298782 or Request Details
Property Description
Forming part of a new conversion of four bespoke apartments is this ground floor unit which provides modern living in a popular residential area close to local amenities and public transport connections. Having self contained access and an allocated parking bay the property is accessed from a no through road. Internally the apartment has been designed with a contemporary feel in mind and briefly comprises; entrance into convenient utility area with storage and under counter cupboards with plumbing for washing machine, opening through to lounge, separate kitchen with range of base/wall units and incorporating integrated electric oven, induction hob with extractor hood above, and integrated refridgerator with freezer compartment, double bedroom with fitted storage, WC having low flush WC and sink pedestal with wall mounted mirror & chrome heated towel rail, separate shower room with mains fed shower and additional heated towel rail.
Convenient for Sowerby Bridge and it's wealth of amenities/public transport links & facilities the apartment requires an early internal inspection to be fully appreciated.
Fees apply; £95 application fee per applicant, £75 admin.
External
Externally this newly converted flat has it's own self contained entrance and is accessed along a no through road. One allocated parking space is provided with the accommodation.
Entrance / Utility
Ground floor entrance into convenient utility room having uPVC double glazed window to front, worktop & storage with under counter plumbing for free standing washing machine.
Lounge
Spacious lounge area with contemporary furnishings and finish. Open plan layout from utility room.
Kitchen
Fitted kitchen with range of base & wall units, roll top work surface and integrated appliances to include electric oven, induction hob and extractor hood above, integrated refridgerator with freezer box.
Bedroom
Double bedroom having borrowed light and range of fitted wardrobes / storage areas.
Wc
WC accessed off bedroom with low flush WC, sink pedestal with wall mounted mirror above. Also benefiting from chrome heated towel rail.
Shower Room
Separate shower room accessed directly off the bedroom having integrated cubicle and heated towel rail.
Property Location
Marketed by Walker Singleton
Disclaimer Property descriptions and related information displayed on this page are marketing materials provided by Walker Singleton. estateagents365.uk does not warrant or accept any responsibility for the accuracy or completeness of the property descriptions or related information provided here and they do not constitute property particulars. Please contact Walker Singleton for full details and further information.


