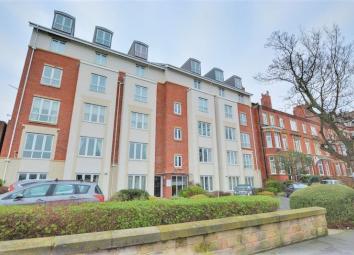Flat to rent in Southport PR9, 2 Bedroom
Quick Summary
- Property Type:
- Flat
- Status:
- To rent
- Price
- £ 138
- Beds:
- 2
- Baths:
- 2
- Recepts:
- 1
- County
- Merseyside
- Town
- Southport
- Outcode
- PR9
- Location
- Manchester Road, Southport PR9
- Marketed By:
- Anthony James Estate Agents
- Posted
- 2024-04-27
- PR9 Rating:
- More Info?
- Please contact Anthony James Estate Agents on 01704 206890 or Request Details
Property Description
*2 bed first floor apartment*spacious lounge*fitted kitchen*en-suite to main bedroom*further bathroom*parking*convenient town centre location*
A first floor Apartment situated in Southport's town centre with shops, restaurants and leisure facilities within a short distance. The property has been recently decorated and new carpets fitted in the lounge. The accommodation comprises of: Communal entrance, private hallway, lounge, fitted kitchen, two double bedrooms (master en-suite) and a bathroom. The property benefits from digitally controlled electric heating, double glazing, smoke detector and parking space. Available Immediately. EPC: D
Living Room (13' 7'' x 11' 3'' (4.15m x 3.42m))
UPVC double glazed window to front, electric heating, fitted carpet.
Kitchen (11' 3'' x 5' 9'' (3.42m x 1.76m))
Fitted with a matching range of base and eye level units with worktop space over, stainless steel sink unit with single drainer and mixer tap, fridge/freezer, washing machine and cooker.
Bedroom 2 (11' 4'' x 7' 2'' (3.46m x 2.19m))
UPVC double glazed window to front, electric heating, fitted carpet.
Bedroom 1 (15' 3'' x 11' 3'' (4.65m x 3.42m))
UPVC double glazed window to front, electric heating, fitted carpet.
Shower Room (5' 6'' x 5' 3'' (1.68m x 1.59m))
Fitted with three piece suite comprising, wash hand basin, WC, shower and tiling to part walls, heated towel rail, tiled splashbacks, vinyl flooring.
Bathroom (5' 6'' x 4' 9'' (1.67m x 1.46m))
Fitted with three piece suite comprising, wash hand basin, WC, shower, bath and tiling to walls, heated towel rail, tiled splashbacks, vinyl flooring.
Store Room (4' 7'' x 3' 3'' (1.39m x 1m))
Property Location
Marketed by Anthony James Estate Agents
Disclaimer Property descriptions and related information displayed on this page are marketing materials provided by Anthony James Estate Agents. estateagents365.uk does not warrant or accept any responsibility for the accuracy or completeness of the property descriptions or related information provided here and they do not constitute property particulars. Please contact Anthony James Estate Agents for full details and further information.


